Syosset House







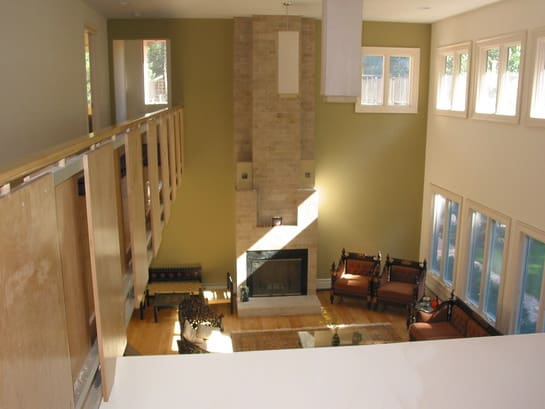
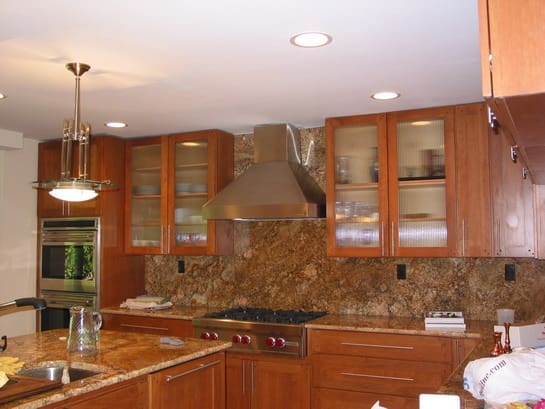
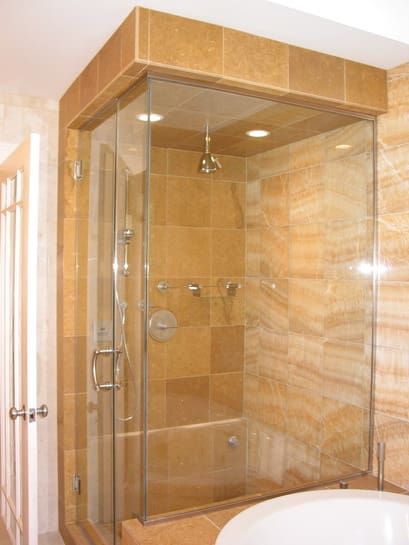
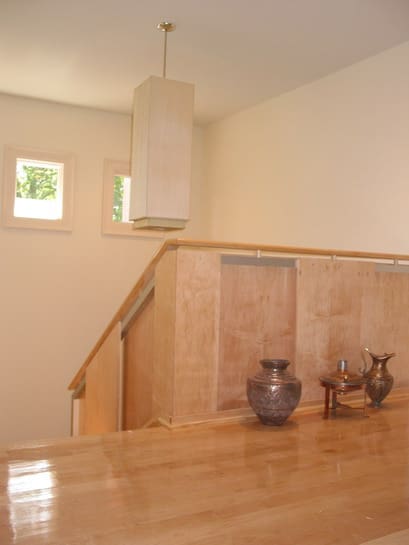
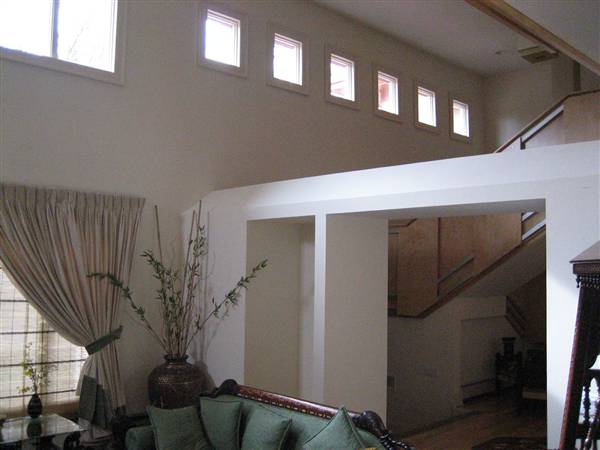
Syosset House, Syosset NY
6,500 SF house renovation including new brick and stucco exterior. The kitchen was enlarged and renovated. The living room was expanded into a two story room with a balcony and fire place. A second floor was added with 2 bedrooms/bathrooms, children’s study and a master bedroom suite. Interior design services included: kitchen, bathrooms, and custom stair. Associate Jason Popkin.
