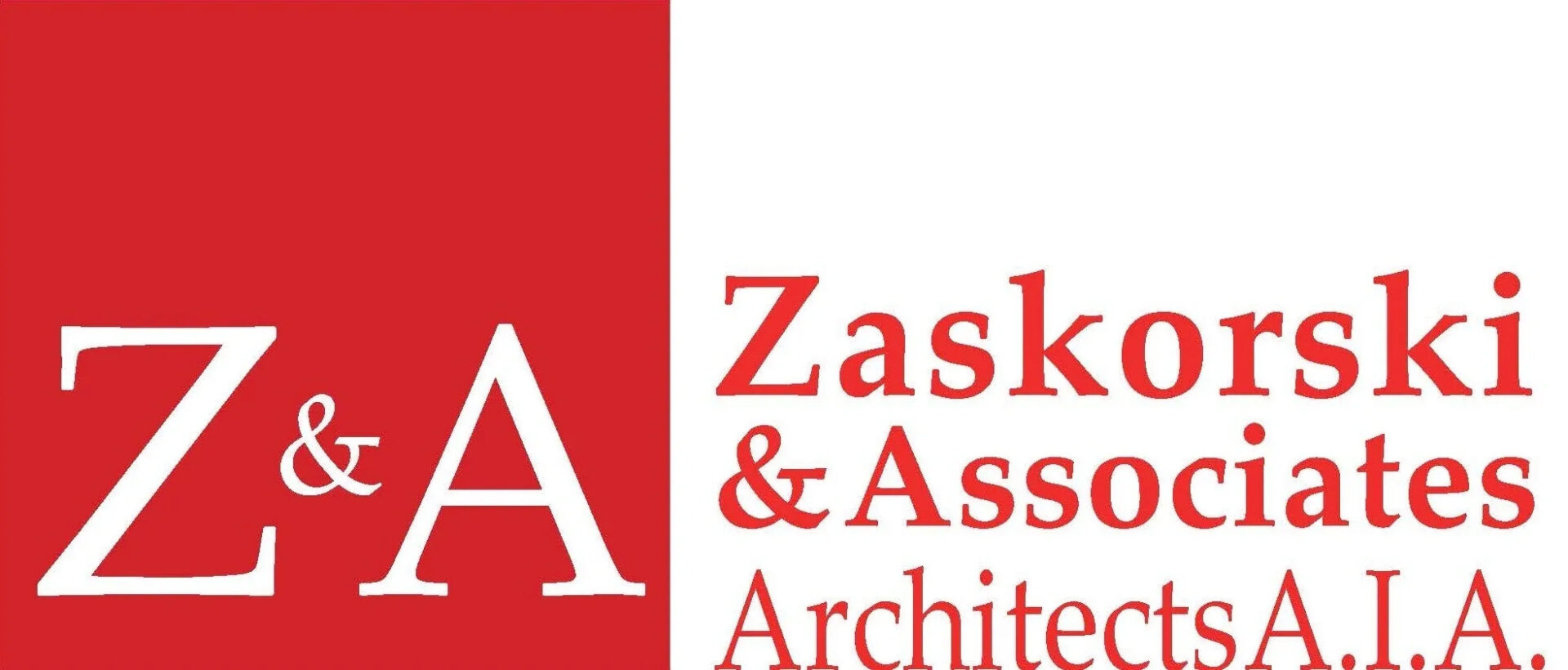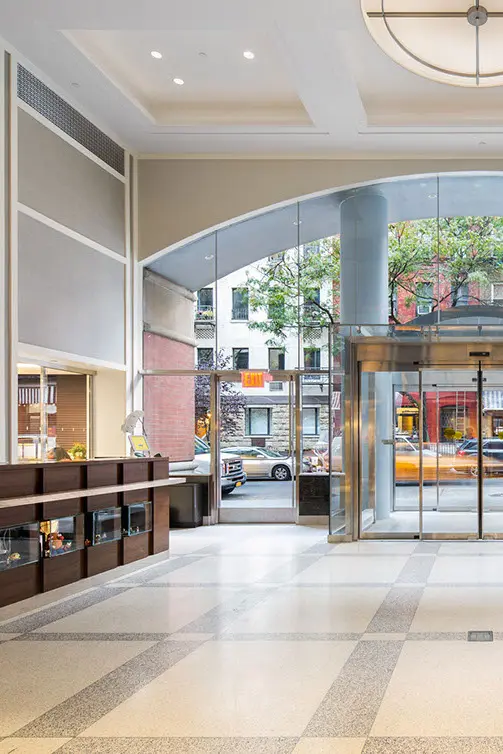
The Firm
Founder Carlo Zaskorski, AIA, has designed and administered the construction and restoration of hundreds of building projects, including residential coop and condo apartments, commercial, institutional, educational, religious, and medical buildings, and facilities, both public and private.
Z&A has an experienced and broad-based staff and comprises 5 Registered Architects, 2 Project Managers/Architects, and experienced survey/CADD staff. Z&A employs experienced, industry-leading consultants for structural, mechanical, and electrical design while maintaining project oversight. Z&A uses state-of-the-art IT and computer drafting systems. Z&A has also developed extensive experience working with environmental consultants.
Z&A's professional memberships include the American Institute of Architects (AIA), New York Landmarks Conservancy Inner Circle, American Society of Civil Engineers (ASCE), Construction Specifications Institute (CSI), Precast Concrete Institute (PCI), Friends of Terra Cotta (FOTC), and Society of Industrial Archaeology (SIA).
Z&A design services include:
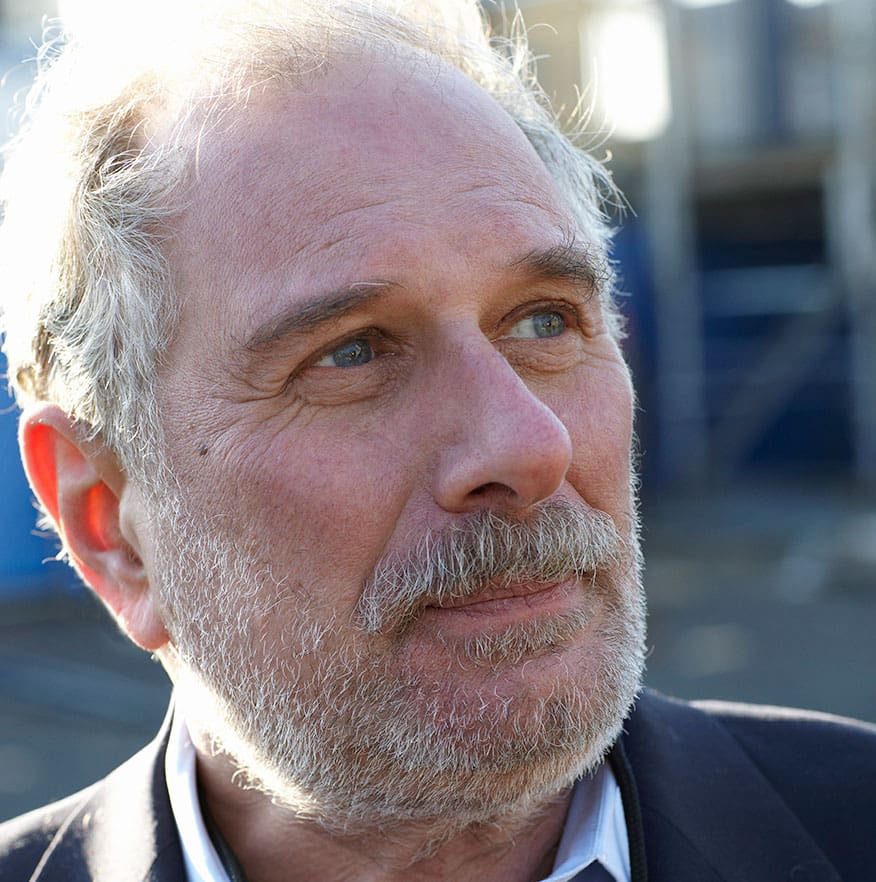
Carlo Zaskorski, A.I.A
Principal
Carlo Zaskorski established the firm in New York City in 1979 and has been practicing creative and practical architecture since. He has been instrumental in developing the business to specialize in architectural design, historic restoration, and adaptive reuse. His approach to each project is hands-on and collaborative. Each new project begins with a meeting with the client and team to discuss possible scope, timing, and costs. The end result is a project that meets or exceeds client expectations.
For his award-winning historic preservation project, Rodin Studios on 57th St., Carlo was acknowledged by Christopher Gray in a New York Times article. He has worked with internationally recognized designers, completing renovations of the finest quality co-op and condo residences. He has also designed single-family homes in Sag Harbor, NY. Riverside, CT. Pelham, NY; and East Hills, NY.
Carlo Zaskorski has a Bachelor of Architecture from The City College of New York (CCNY). He is active in the Architectural Alumni of the CCNY and is past president. Professional affiliations include AIA, Member Professional Circle New York Landmarks Conservancy, New York Preservation League, NCARB, New York Society of Architects, and the Association for Preservation Technology.
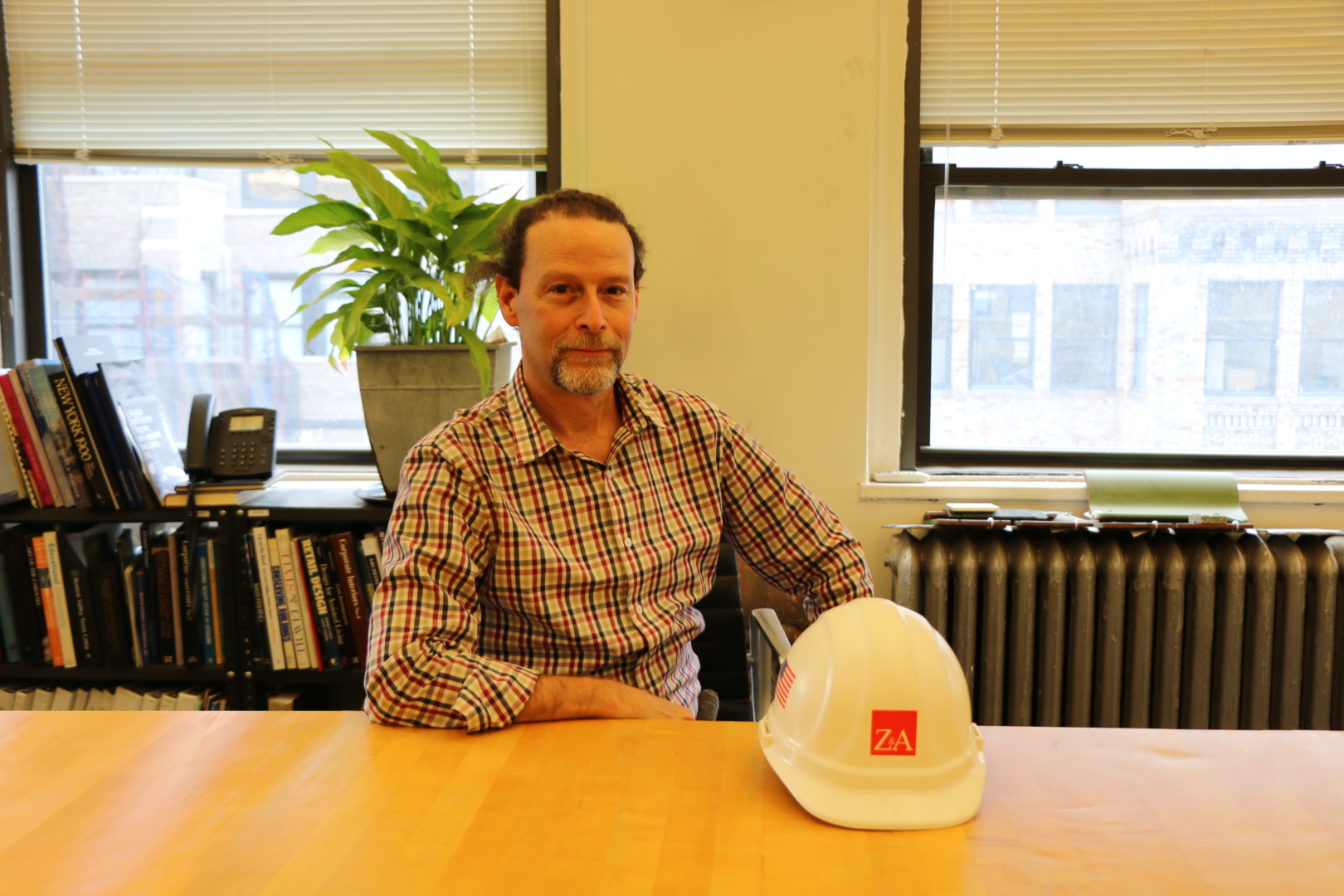
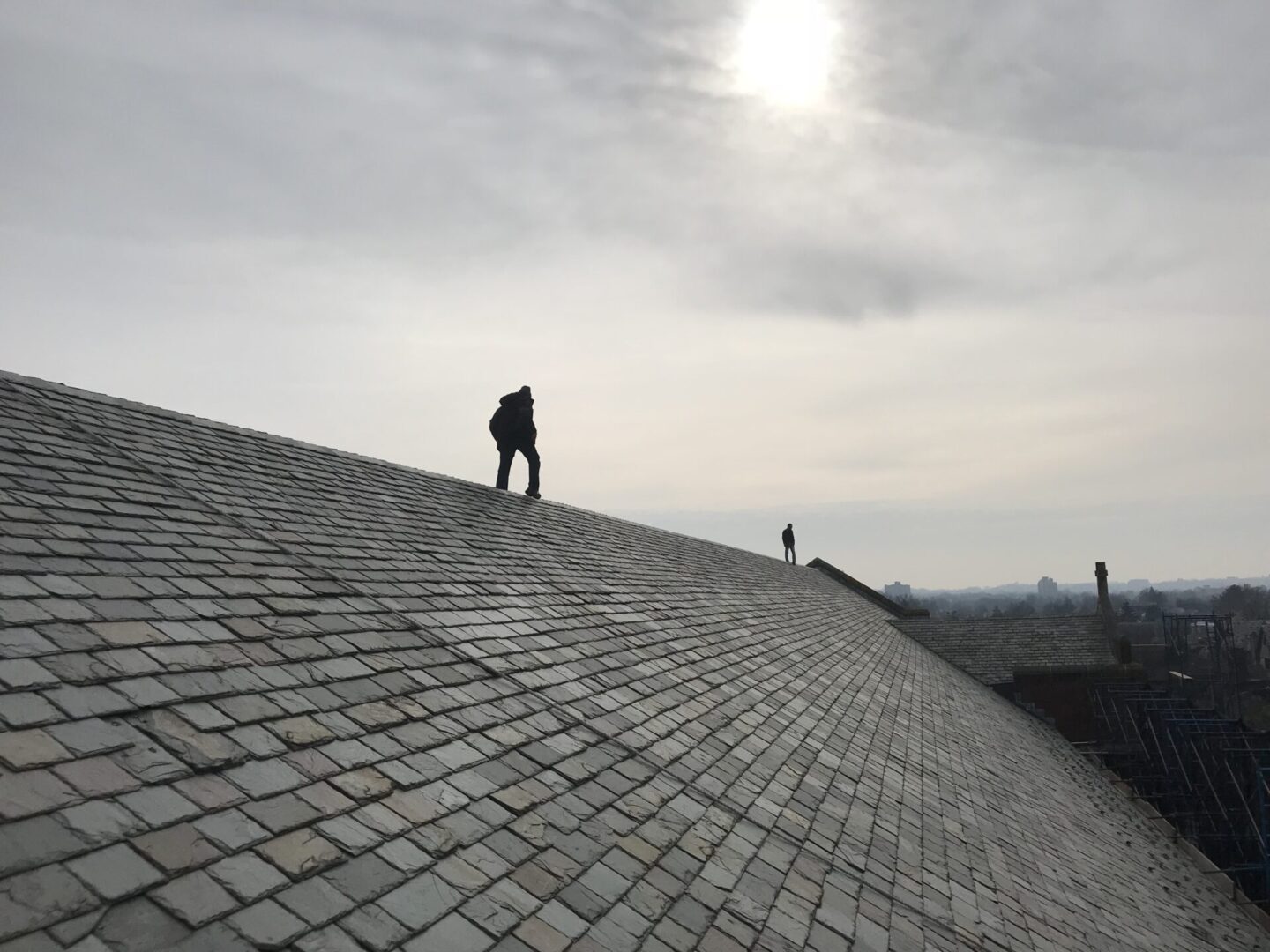
Jason Popkin, Senior Associate Architect
Jason Popkin has a total of 35 years of architectural experience. The projects that he has managed span across residential, commercial, and religious. His responsibilities include client relations, architectural design, preparation of contract documents, administering AIA contracts, extensive on-site construction administration, and proposal development. He listens to the client and understands that a successful project depends on clear communication amongst all team members. He leads a team of architects and staff to accomplish the tasks required to complete a project. He comes from a family-owned electrical construction company and provides unique insight into on-site construction dynamics. He can work with owners and contractors, big or small.
Recent work includes master planning and implementation of extensive renovations at day camps in Long Island, Pearl River (Rockland) and Staten Island for UJA-Federation New York. Jason has completed multiple seasons of design and construction; resulting in renovated and new ground-up pavilions as well as developing new aquatic centers; opening on-time for summer campers. For the upcoming 2022 winter construction season, he has prepared construction documents for the replacement of a four-pool aquatic complex on Long Island and administered competitive bidding of the contract documents for a reconstruction of the central pool complex at the Pearl River camp, now under contract.
He has been working on many exterior restorations and has prepared scoping reports for churches throughout Brooklyn & Queens. On the HUYS development project, $75MM with Sciame Construction, not only was he the project architect overseeing a majority of the field work, he also performed as the owner representative - keeping the Dutch owner apprised of the project progress while facilitating all owner decisions. He was the project architect for the Ronald McDonald House NY expansion and lobby renovation. He worked closely with Stucturetone, the construction manager, to keep the project on schedule. During construction, the building remained partially open for children undergoing cancer treatment. He is presently the project architect for the mechanical upgrades of St.Joseph’s Seminary in Yonkers and working on numerous church restorations.
Previously, working with Jeff Vandeberg Architect, he was on the original team to design and construct the very successful Chelsea Market project. In the past he had his own architectural firm and completed a number of specialty residential projects.
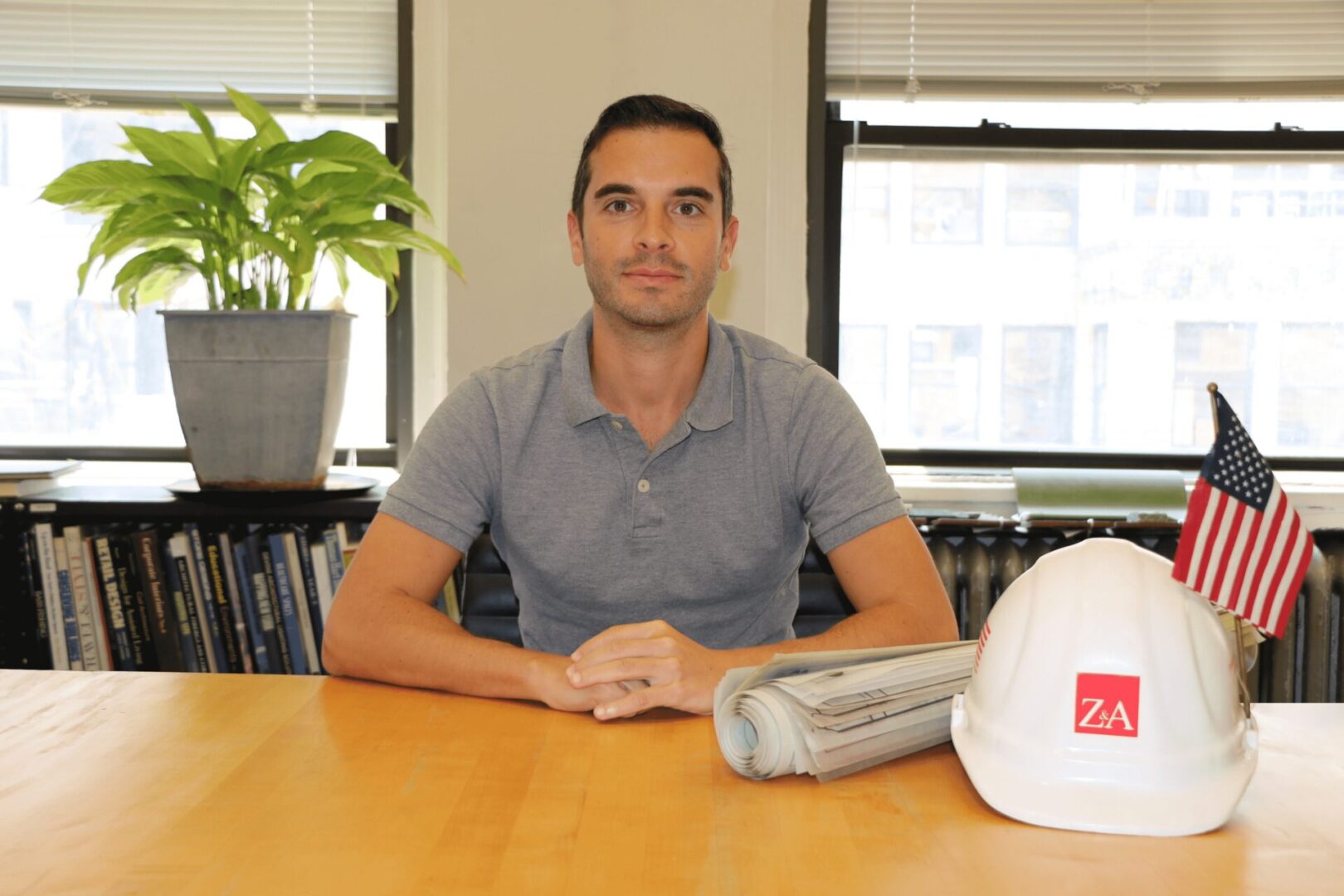
Jason Gross, A.I.A Associate Architect
Jason Gross has been instrumental in design and development of residential, institutional, historic preservation, and adaptive reuse projects. He has worked extensively with regulatory agencies (Departments of Buildings, Landmarks Commission, City Planning and MTA) to obtain necessary approvals to realize unique project features throughout NYC and beyond.
He specializes in managing projects that involve extensive on-site participation and precise coordination of various building trades. His work also includes researching historic precedents, developing and implementing detailed construction drawings and specifications, modeling three-dimensional renderings and/or physical models, and preparing visual presentations. Jason is a graduate of Pratt Institute with a Bachelor of Architecture and a registered architect in New York and Florida.
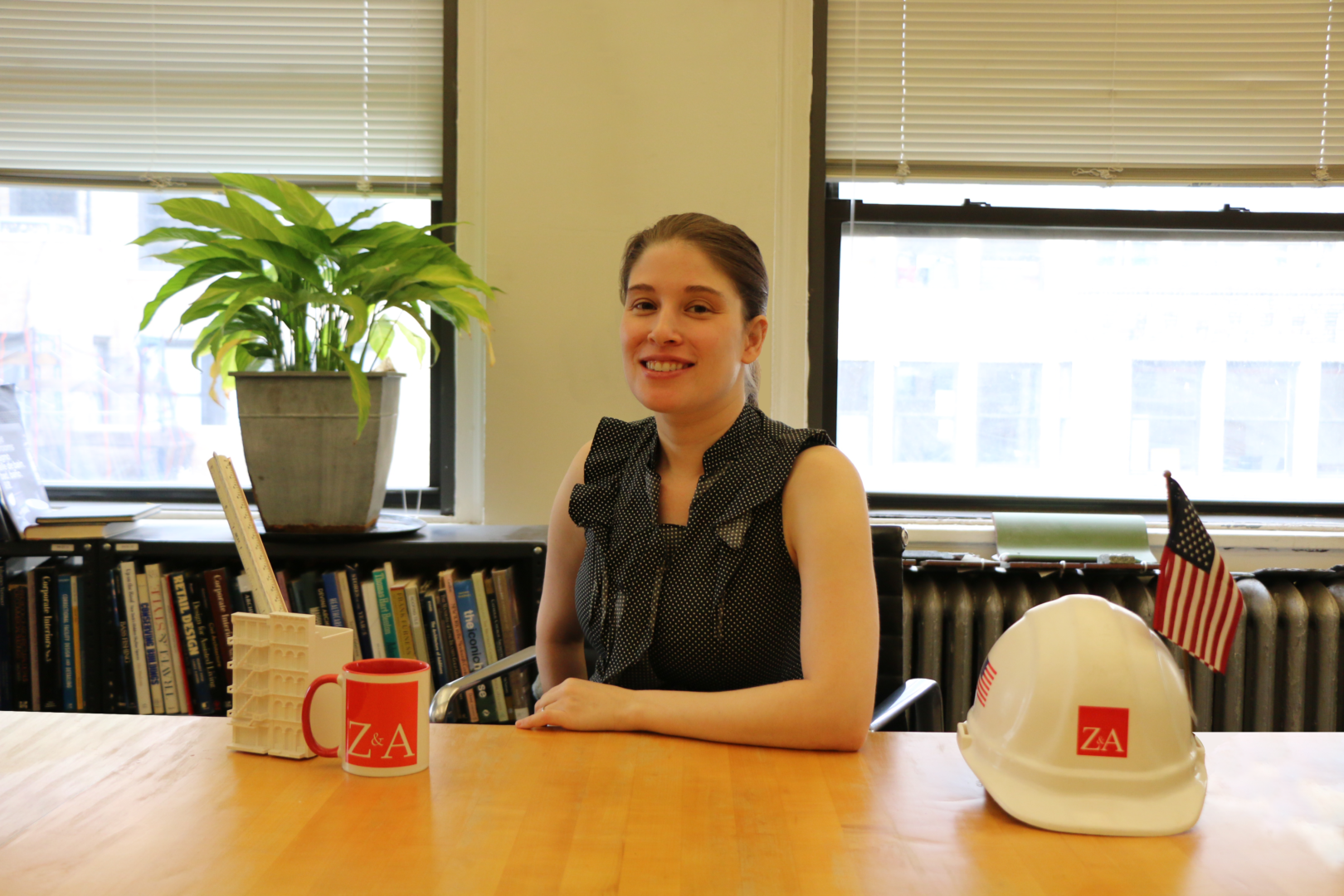
Sheryl Jolta, Registered Architect
Sheryl Jolta has managed projects that involve extensive client communication and vary between residential, commercial, institutional, and historic preservation. She has worked on many projects ranging from high end apartment renovations to the expansion and interior upgrades of existing buildings. Since joining the office in 2011, she has been involved in many exterior restorations of churches and historic facades.
She has coordinated interior infrastructure upgrades to existing buildings including mechanical, electrical and fire protection. She performs surveys, develops construction drawings, and contract documents. Her work includes frequent coordination with NYC agencies such as the NYC Board of Standards and Appeals, NYC Landmarks Preservation Commission, and NYC Department of Buildings.
Sheryl Jolta is a graduate of Cornell University with a Bachelor of Architecture and she is a Registered Architect
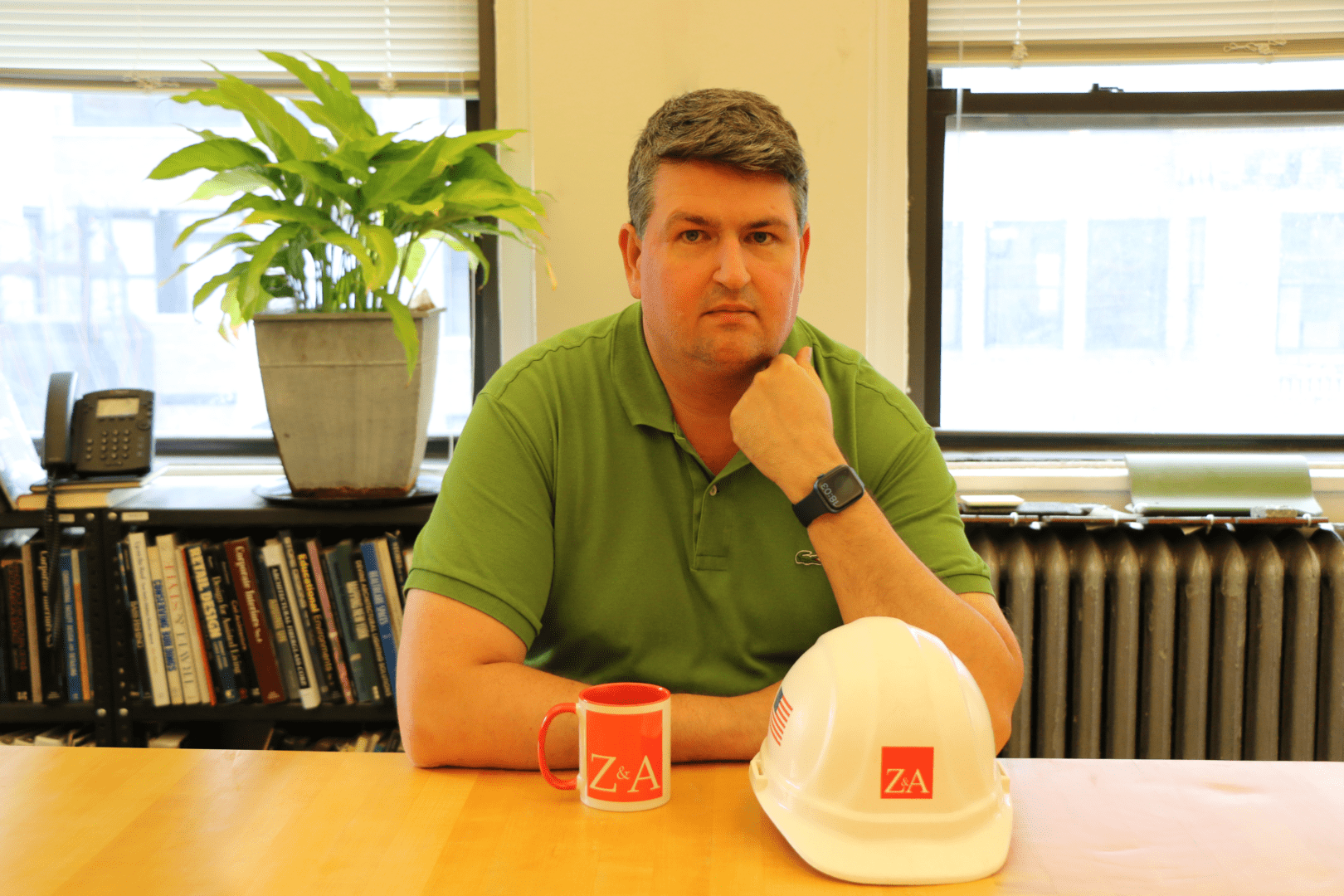
Darian Fernando, A.I.A. Registered Architect
Darian joined Z&A in 2017 and brings with him nearly 20 years of experience in exterior waterproofing, historic preservation, new residential construction, and interior renovations.
His work experience includes designing and project managing LL11/FISP waterproofing and restoration projects, apartment renovations, new single-family houses, day care center renovations, and new group housing for the physically and/or mentally handicapped. His work also includes cost estimates, scenario planning, contract documents, and specification writing.
He is a graduate of Pratt Institute in New York, with a Bachelor’s degree in Architecture and is a licensed Architect in New York and New Jersey.

Jason Galindo, Junior Architect
Jason Galindo joined Z&A in 2021 as an intern; his interest in architectural restoration and design development have been put to use in assisting the entire Z&A team. Jason is currently finishing his Bachelors in Science at New York City College of Technology, pursuing his Masters degree in Architecture.
He specializes in design analysis, drafting, interior design and 3D design modeling, also preparing visual presentations for many projects. He offers a critical part to the team working on site construction observations, documenting on site conditions and coordinating job site meetings.
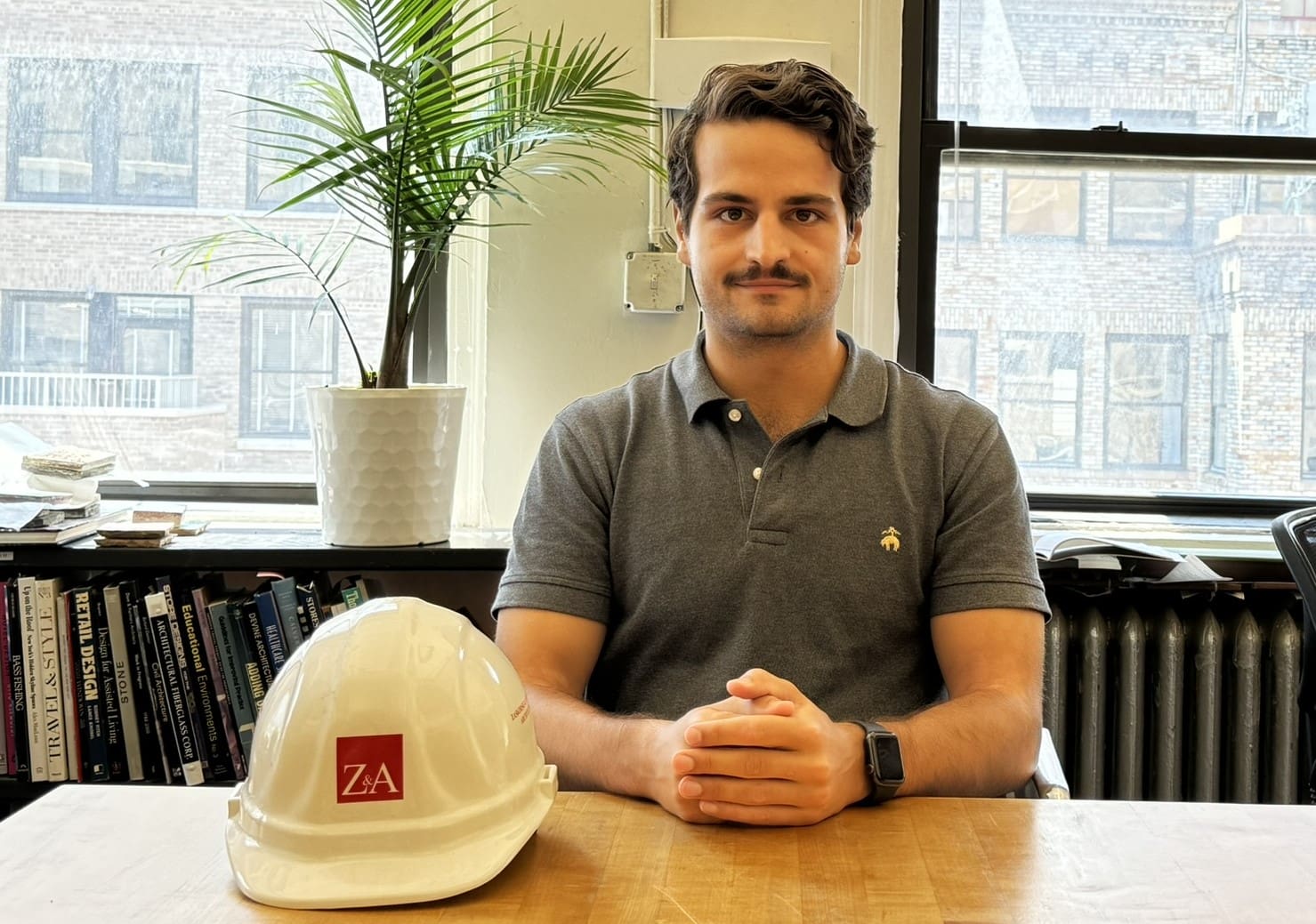
Jeffrey Graziano, Junior Architect
Jeffrey Graziano has recently joined Z&A in early 2024, bringing experience from residential design. He has an interest in detailing, materiality and assemblies, and an appreciation for architectural history and its influence on the contemporary built environment.
Jeffrey holds a Master of Architecture from Pratt Institute, and a Bachelor of Arts in Industrial Design from the University of Notre Dame.
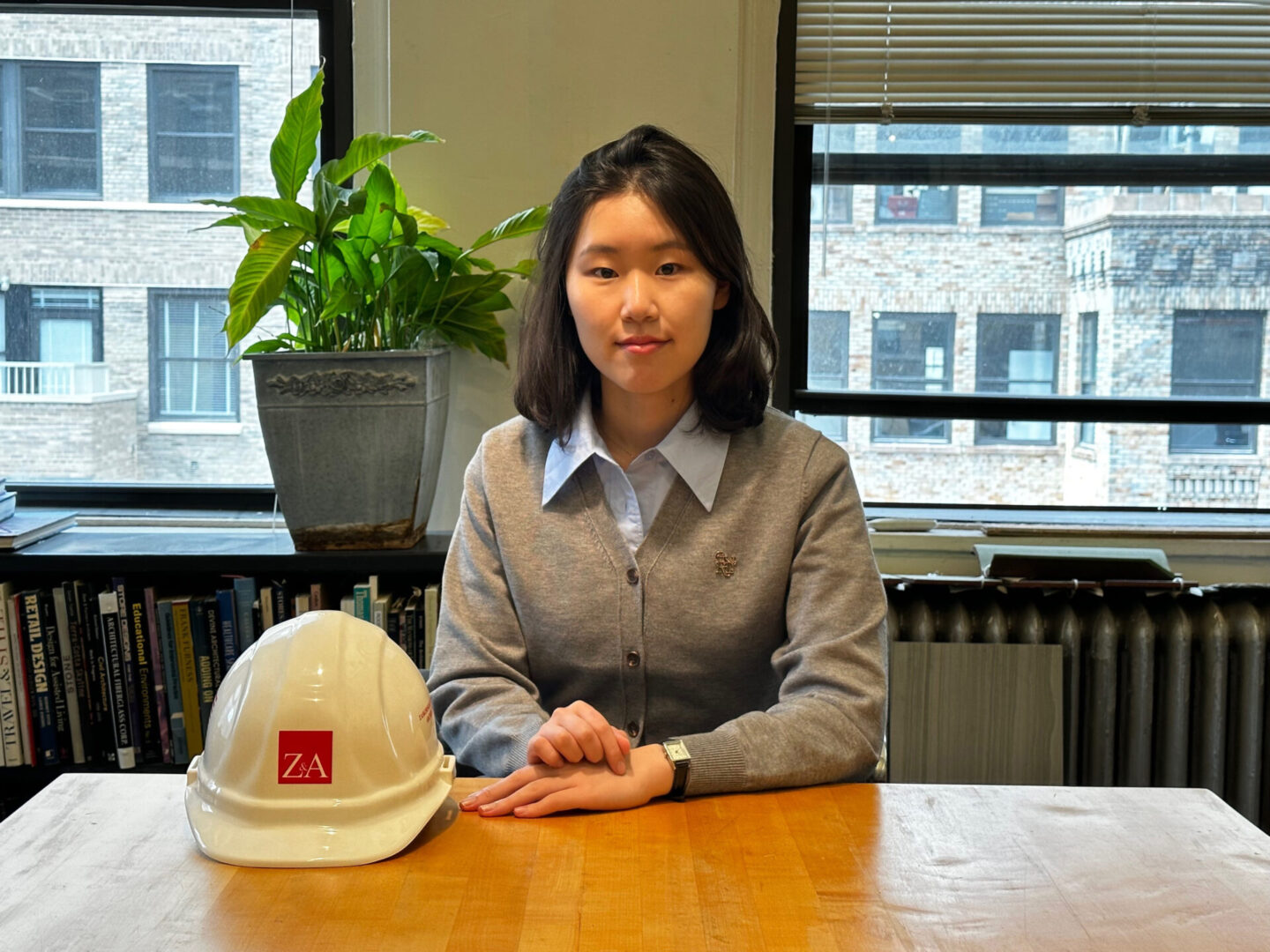
Janet Ahn, Junior Architect
Hyunju (Janet) Ahn joined Z&A in August 2022 as an Assistant Project Manager to learn design development and construction.
Her work mainly focuses on preparing construction drawings, 3D modeling and rendering in the design-built process.
She graduated from Pratt Bachelor of Architecture 2022 and will be pursuing her Master degree of Architecture.
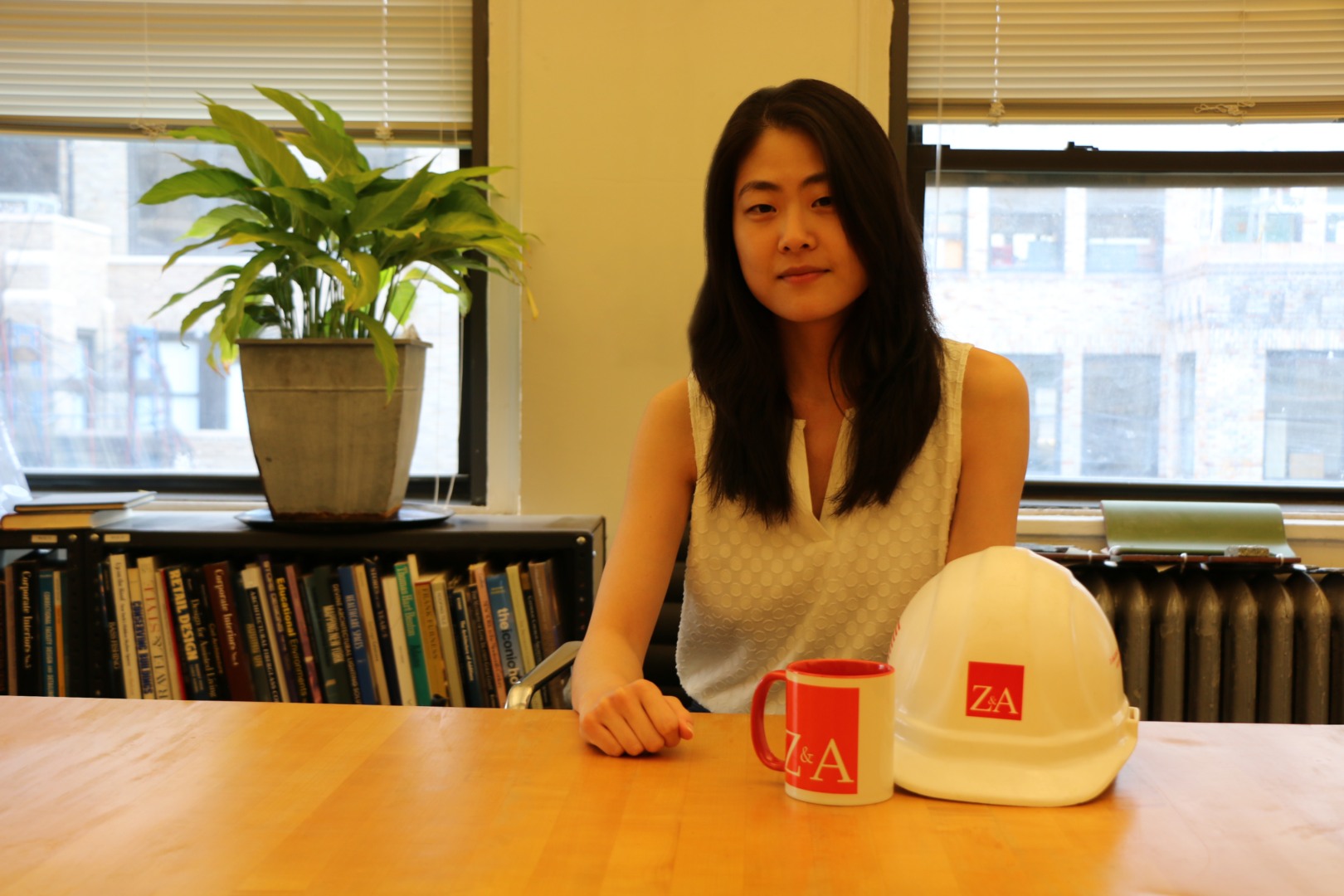
Grace Lee, Assistant Project Manager
Grace Lee joined Z&A on February 2022 with a desire to learn design development and construction. She accompanies project managers to job sites, develop drawings, construction documents and record meeting minutes.
She has graduated with a Bachelor of Science with her concentration in Architectural Technology and Fine Arts and will be pursuing her Master of Architecture.
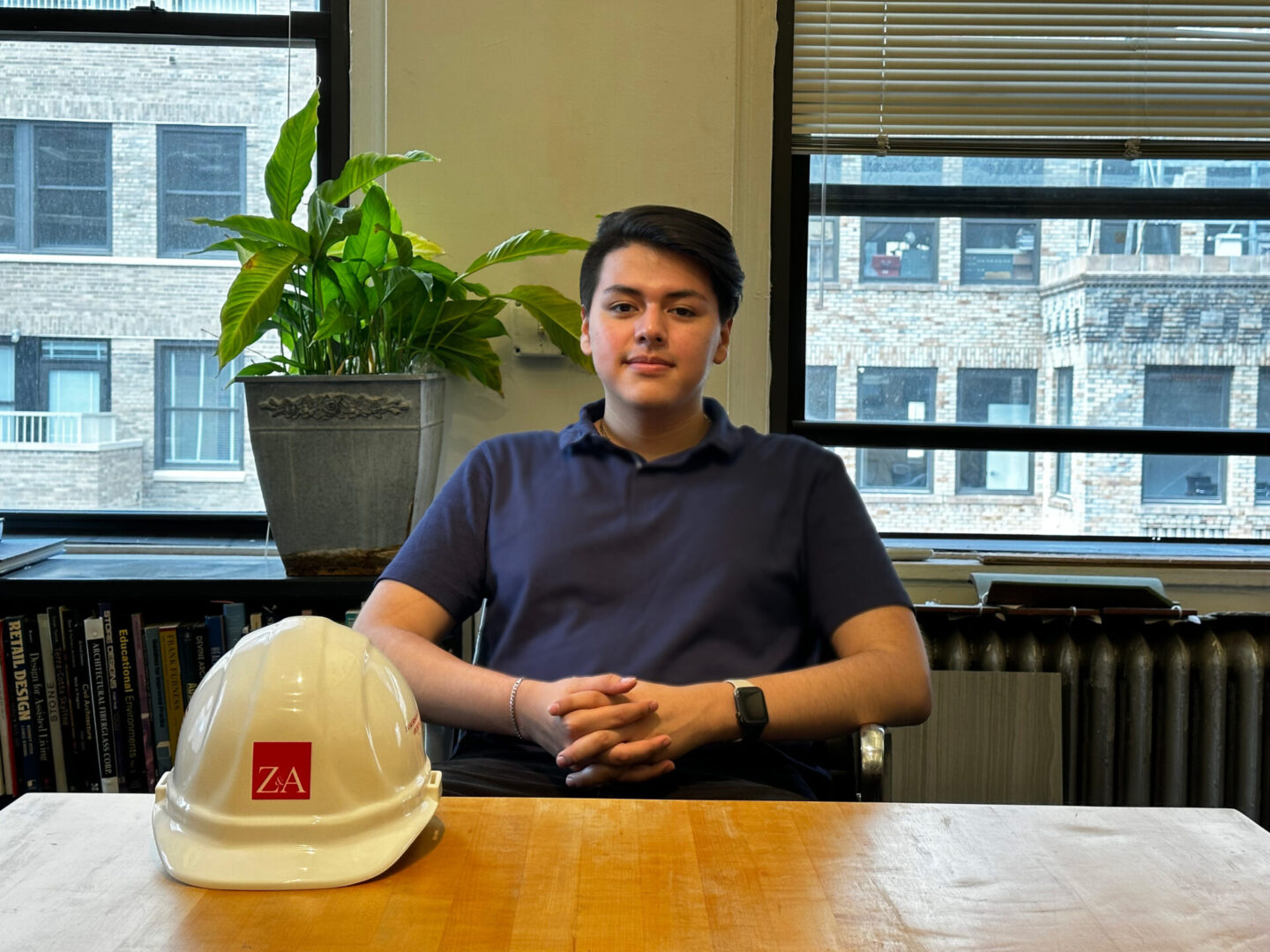
Justin Pazmino, Assistant Project Manager
Justin Pazmino joined Z&A in 2022 with a desire to learn more about design development and construction. He actively assists project managers in developing drawings, creating construction documents, and design analyses.
He graduated with a Bachelor of Science in Architectural Technology in 2023, and will be pursuing his Master of Architecture. He is passionate about sustainable architecture, and is skilled in 3D design modeling.
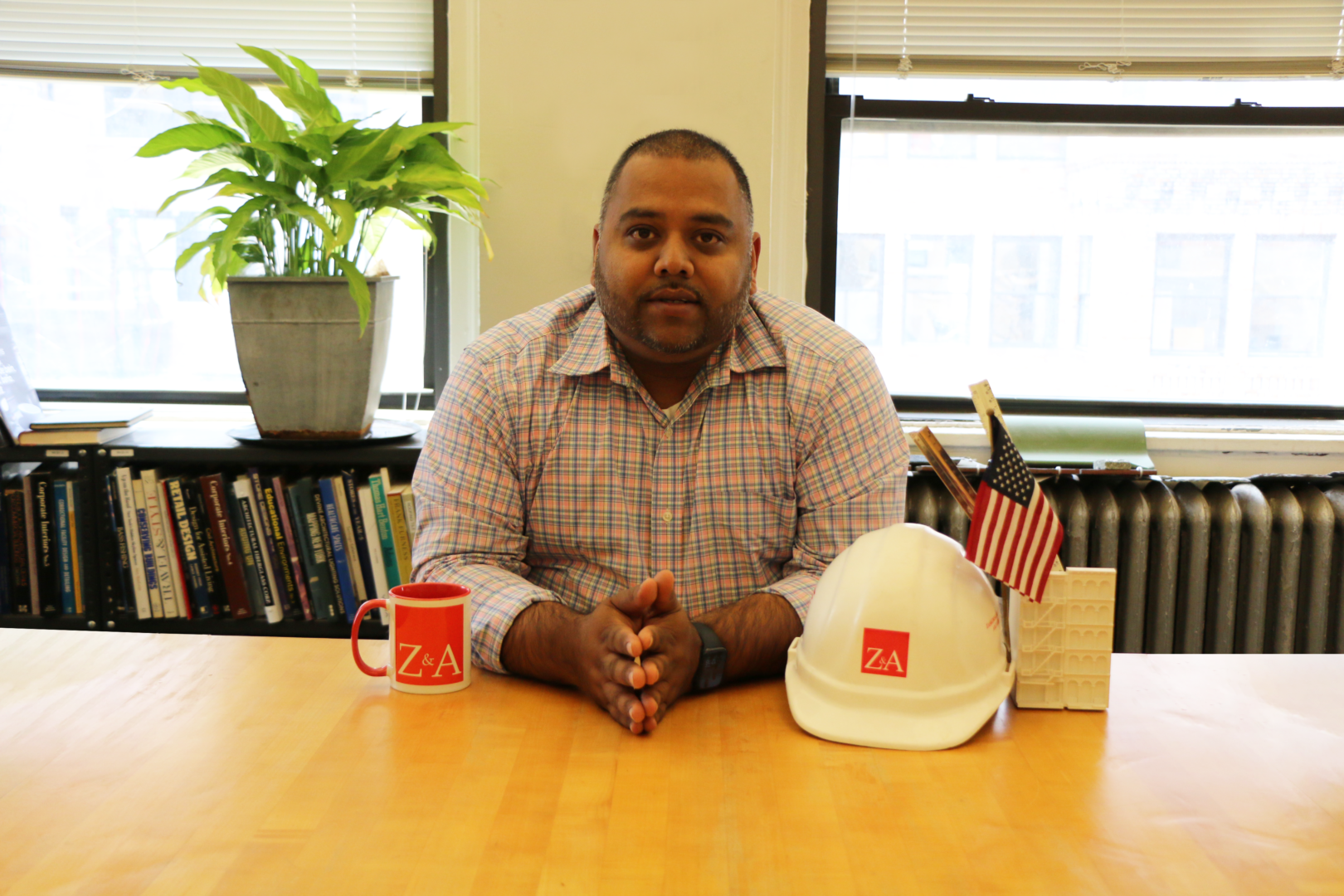
Reaz Kamal, Administrator
Reaz Kamal has been with the company since 2016 as the Architectural Administrator. Reaz has studied Economics at the City University of New York – Queens College. With a background in accounting, he handles all billing and financial aspects for all Z&A Projects. He uses his accounting skills to determine the financial health of all projects including project estimates, budgeting, and overages.
