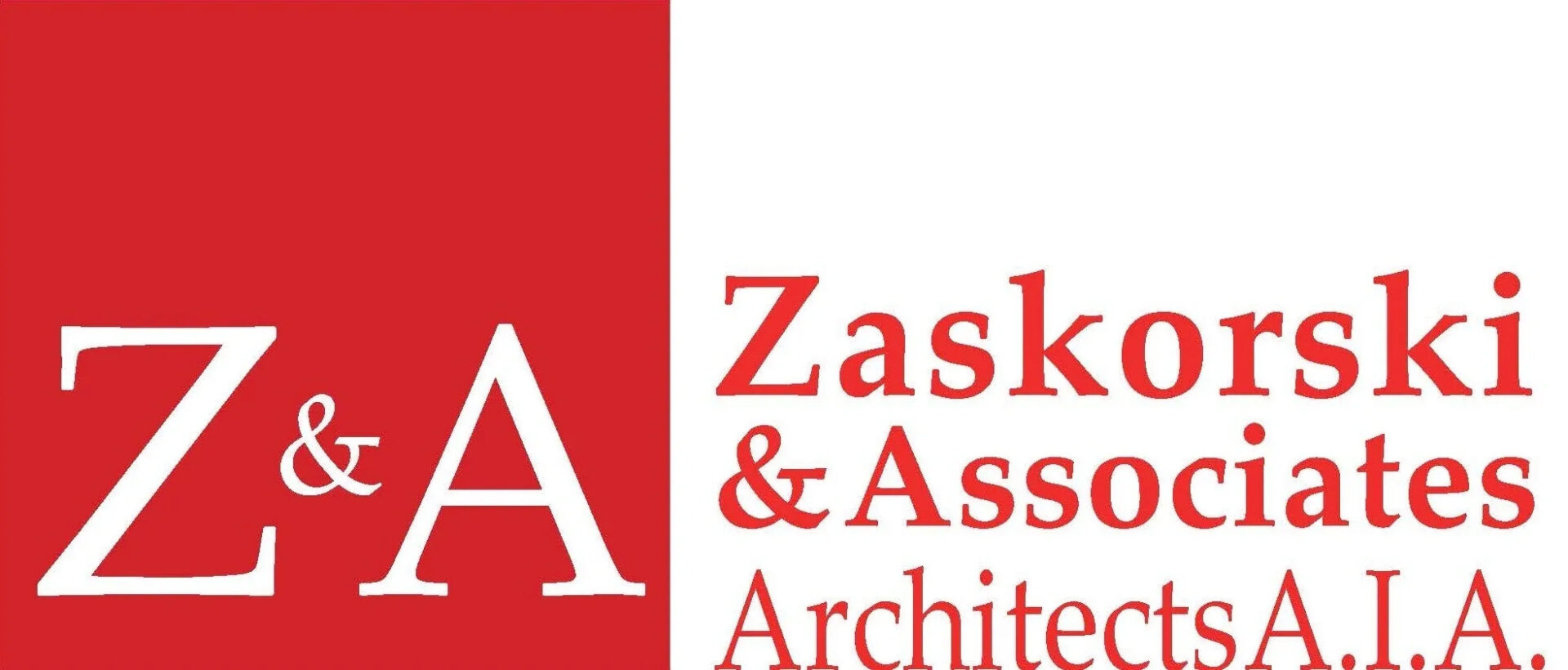St Kevin Catholic Academy
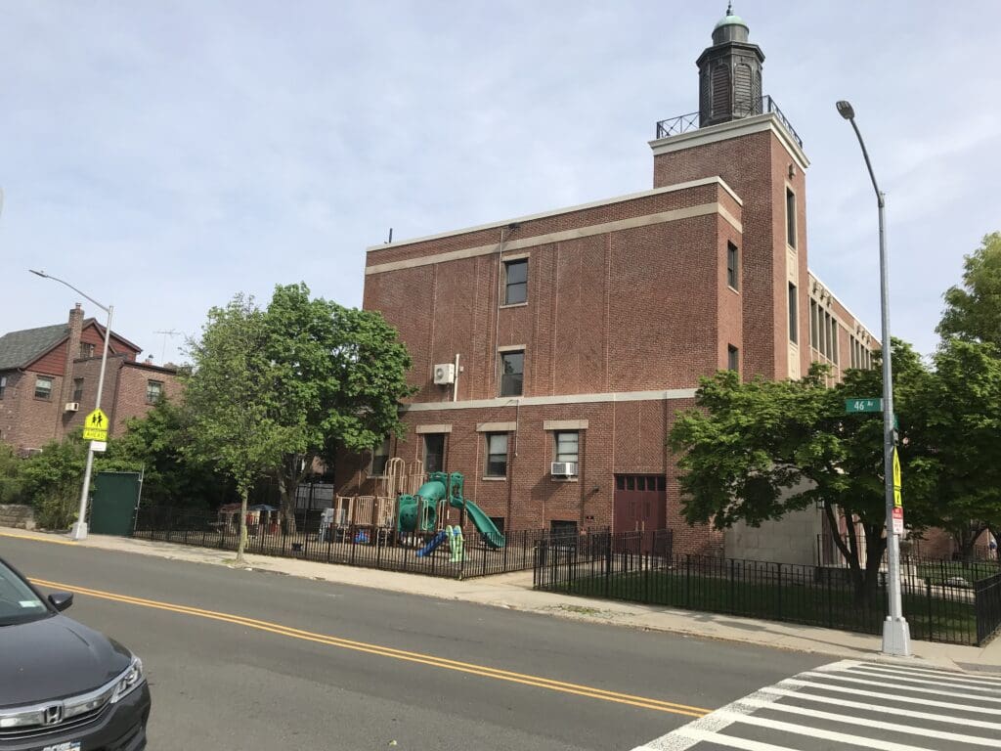
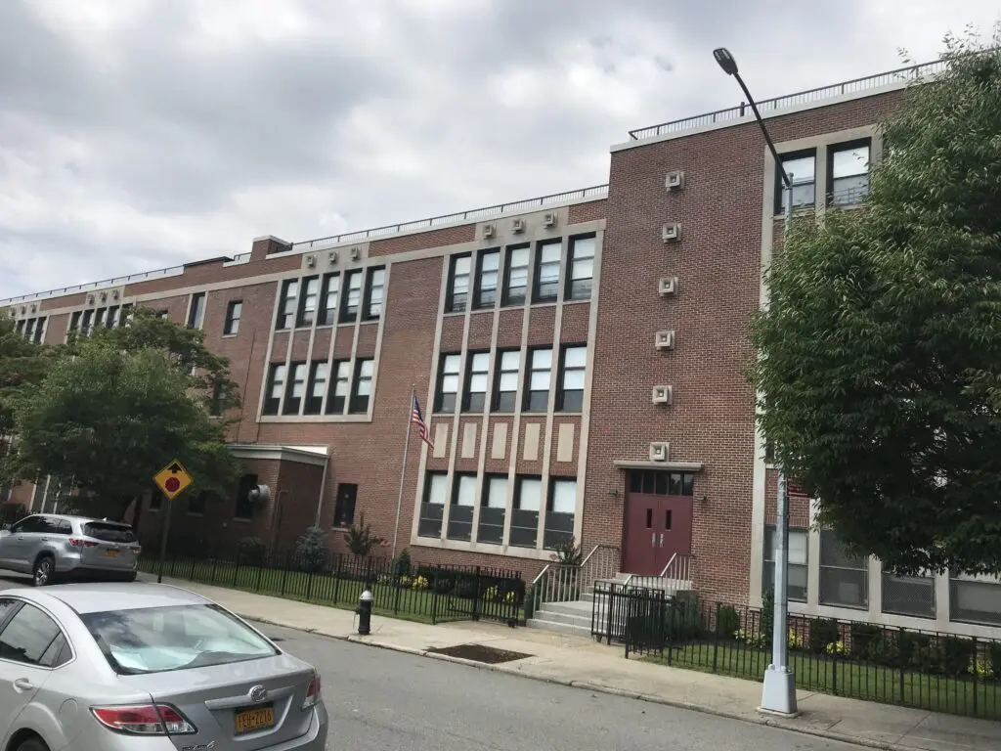
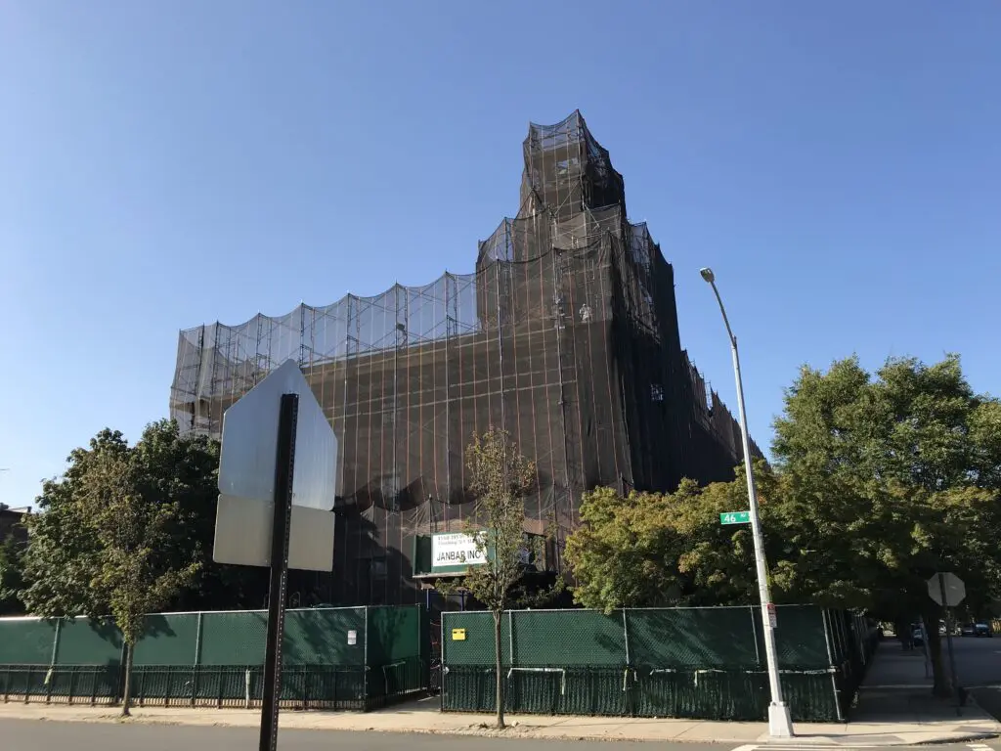
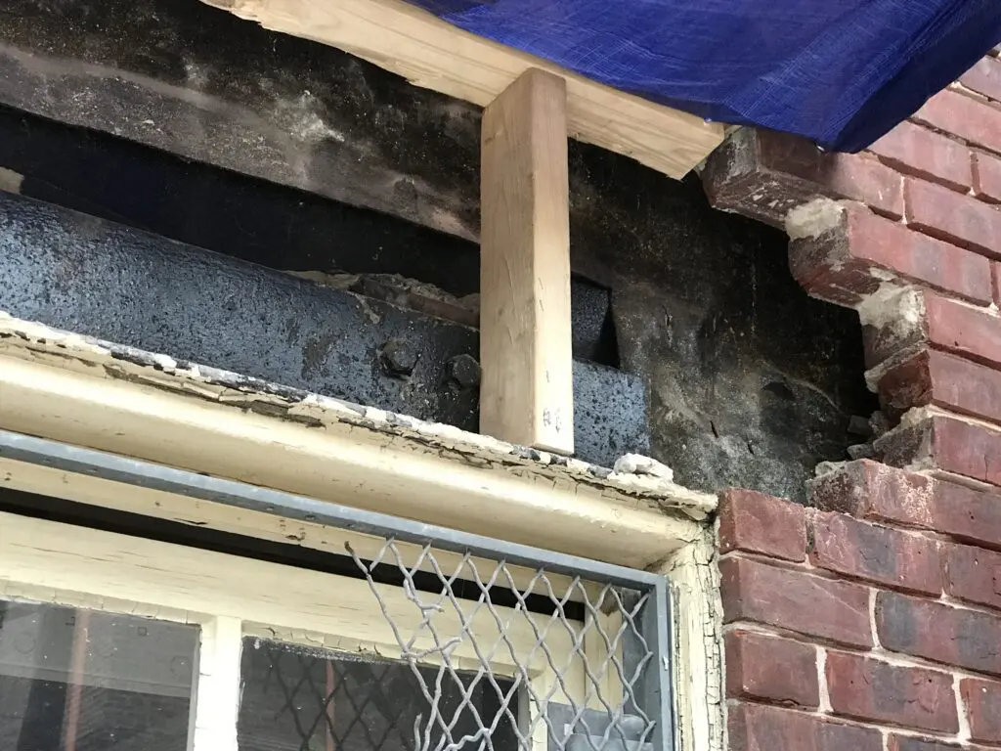
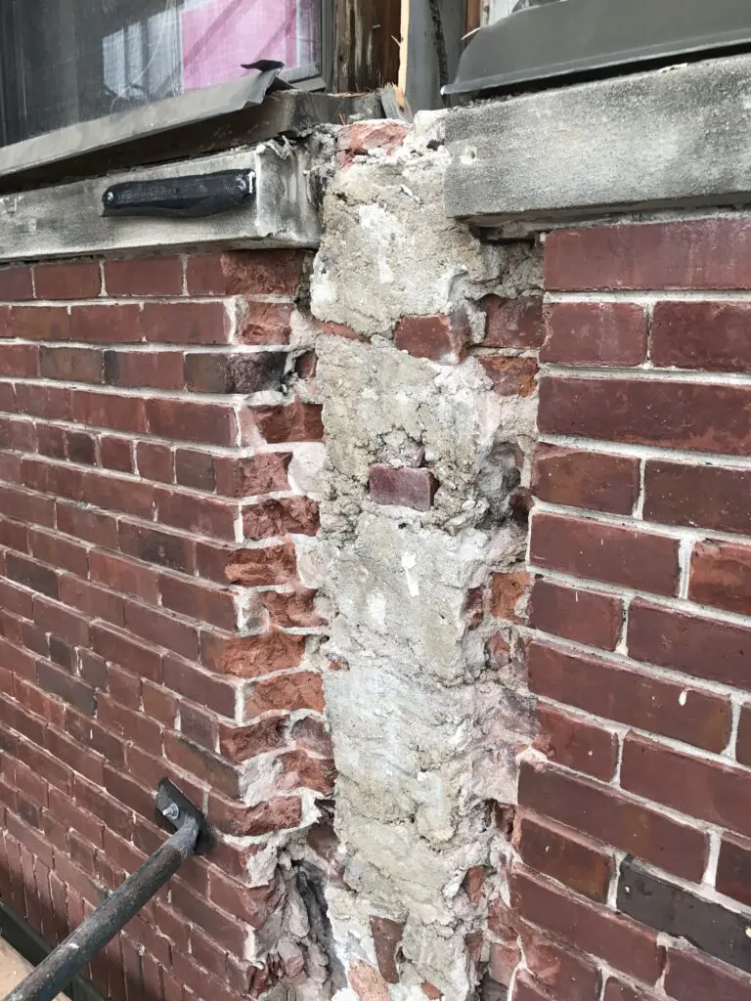
St. Kevin Catholic Academy,
Flushing NY
Saint Kevin Catholic Academy, a brick and limestone building built in 1939 with two additions, one in 1950 and one in 1965, is a 3 story building (the last addition has 4 stories) with a footprint of 15,000 square feet. Located to the south of the church, past the rectory building, it is a freestanding building on the same street block. A square brick building, at the front façade there are 6 clusters of approximately 15 windows on 3 floors, surrounded by a border of 10 inches of limestone panels, and the same limestone panels also rise vertically between the windows. The main entry on the east side of the building has a limestone facade with 3 doors with transom windows above them, painted deep red welcoming children into school every day. Also on the east side, the brick parapet has 5 large decorative limestone panels, each with 3 raised square panels in the center.
Inspections of the façade, roof and windows revealed deterioration due to age and water damage. Extensive field reports were created, detailing by use of photos and text, the scope of the work, along with detailed spread sheets delineating the 20+ needed repairs with exact square footage shown for each repair, for each side of the building, for easy bidding purposes, keyed in and corresponding to the roof plan and elevation drawings of each building. Several sheets of construction details also showed necessary, specific masonry, parapet, window and roofing repairs, along with a thorough set of specifications in a booklet format.
