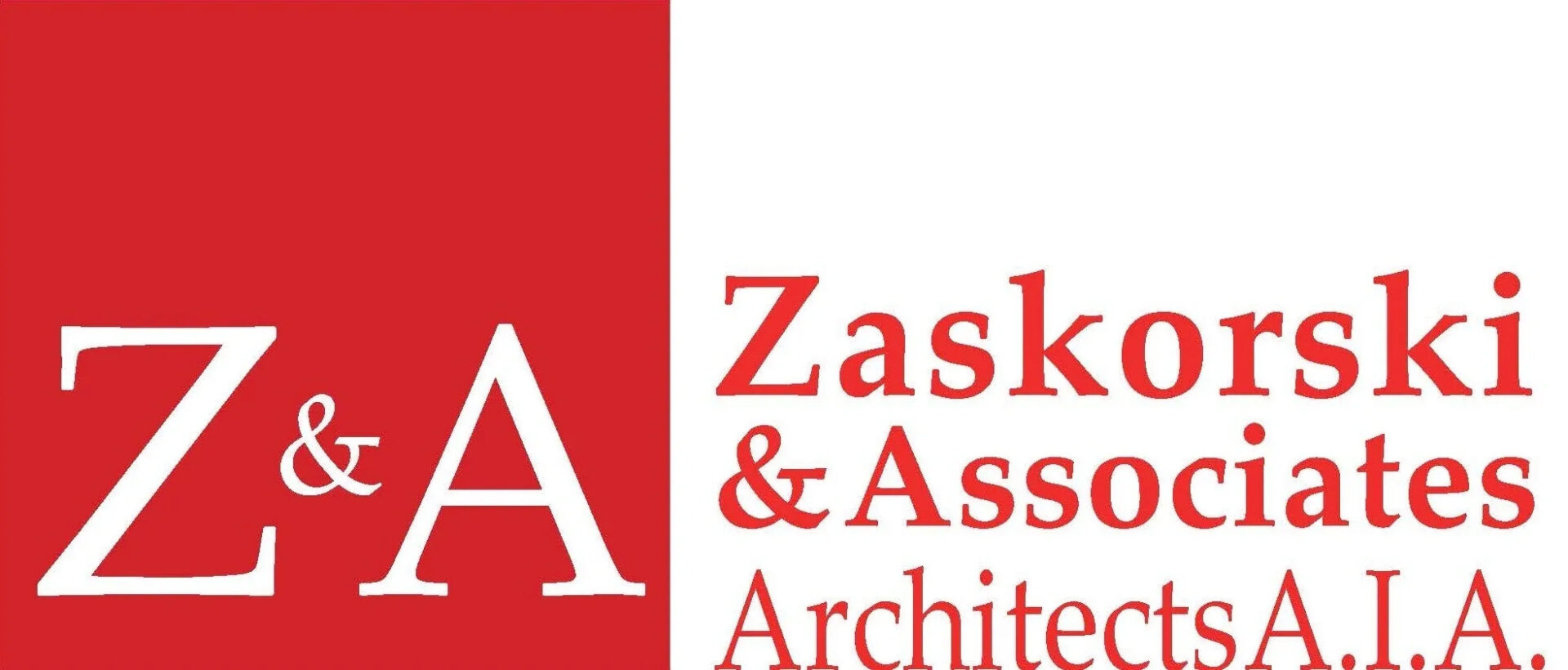Park Ave Townhouse



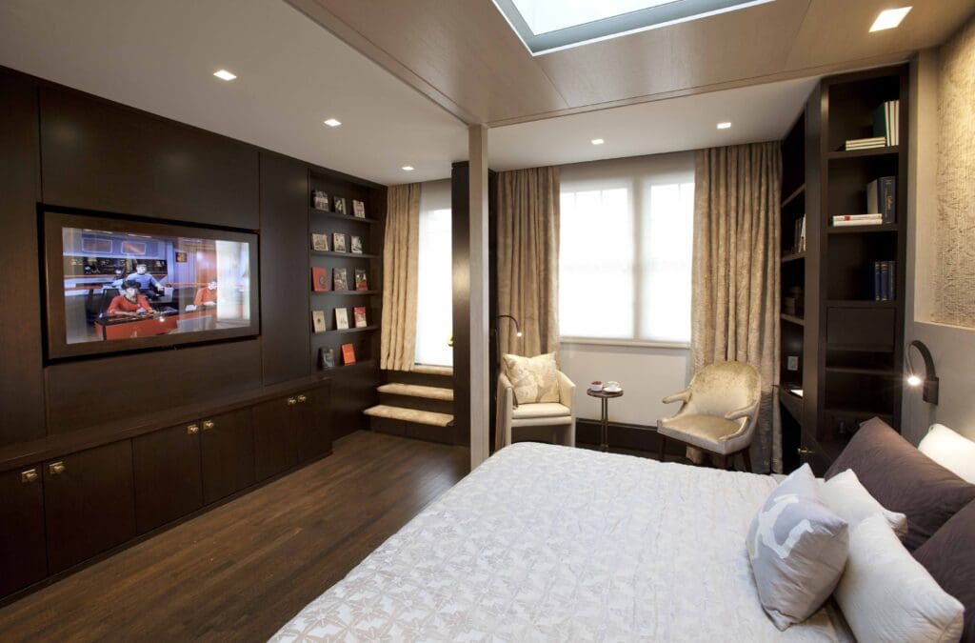


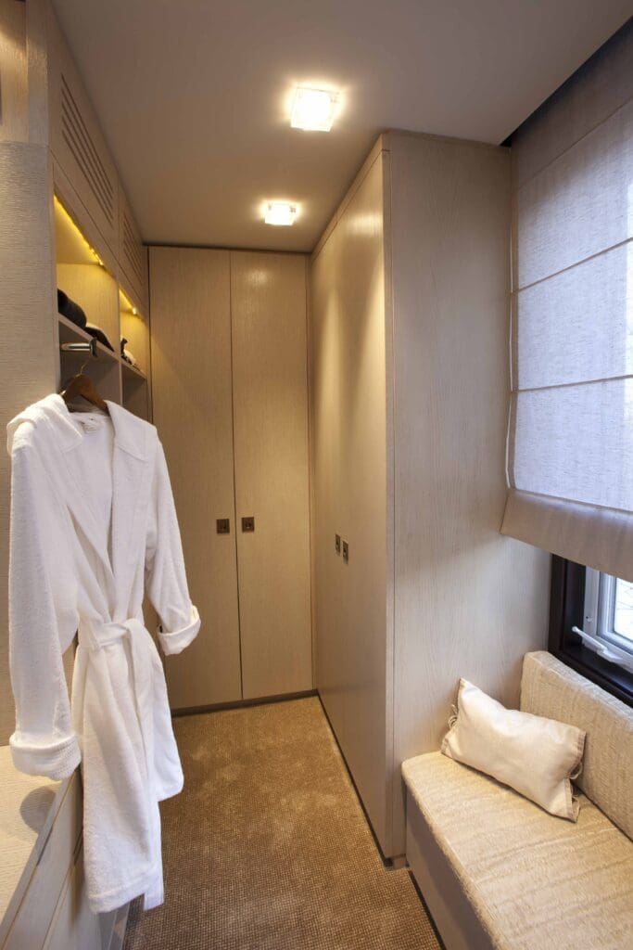
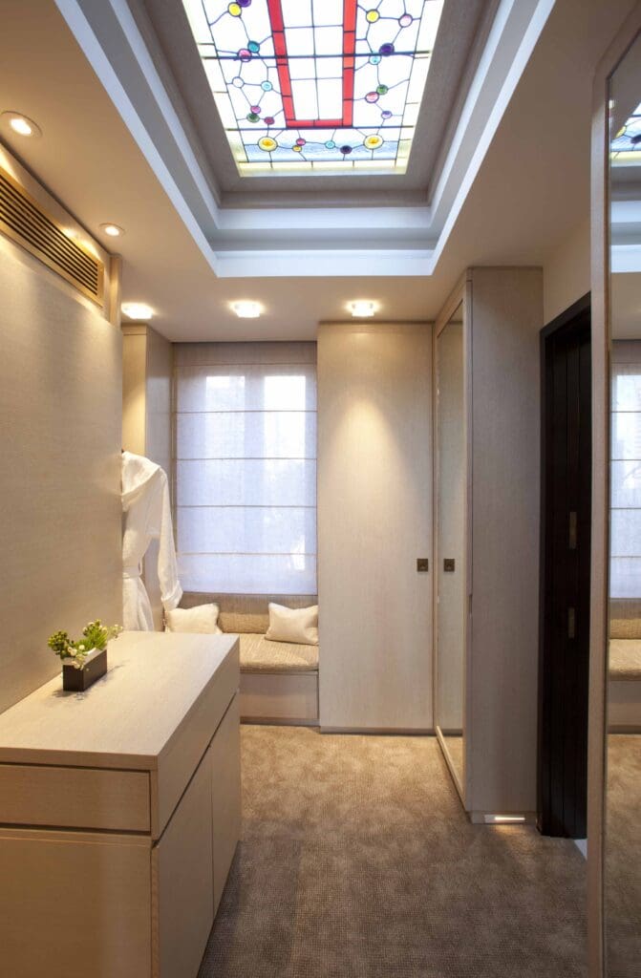
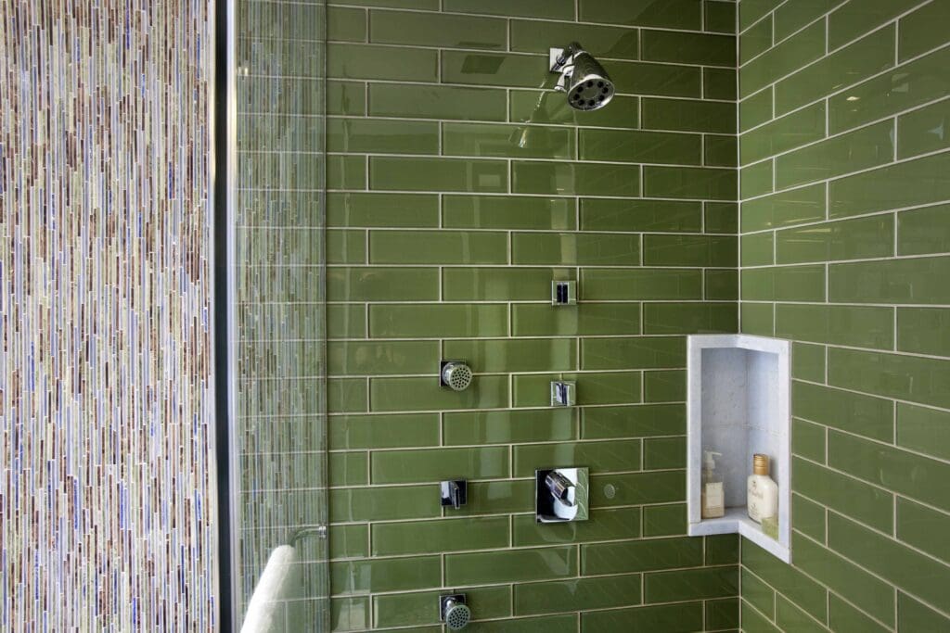
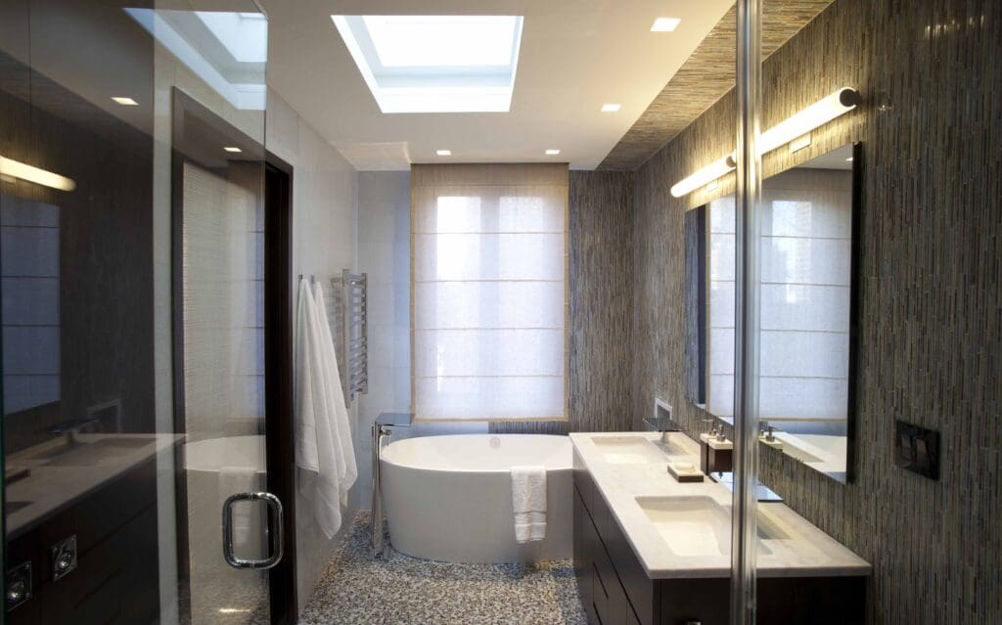

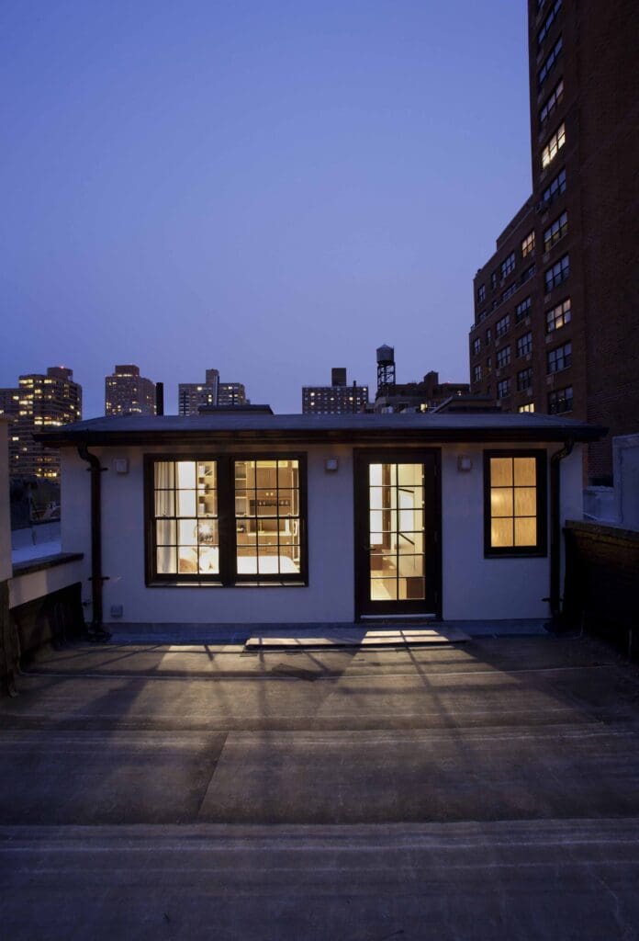
Park Avenue Townhouse
Interior designer, Hilary Unger of Perianth Interior Design.
When the client decided to restore the exterior façade, and build an additional floor atop their circa 1917 Park Avenue New York townhouse to house their new Master Bedroom Suite. They commissioned the architectural firm of Zaskorski & Associates to design the structure and Perianth Interior Design to design the interiors. Zaskorski & Associates established the parameters and base plan and Perianth used those parameters to custom-design the interiors space plan and finishes. In order to construct the addition to this historic Park Avenue townhouse, Zaskorski & Associates worked closely with the New York City Landmarks Commission to sculpt a silhouette which would pay deference to the surrounding turn of the 20th century architecture and be barely perceptible from the public streets. The resulting form is determined through multiple sight lines and makes use of setbacks at both the front and rear facades as well as a mansard style falling roof line facing park Avenue.
