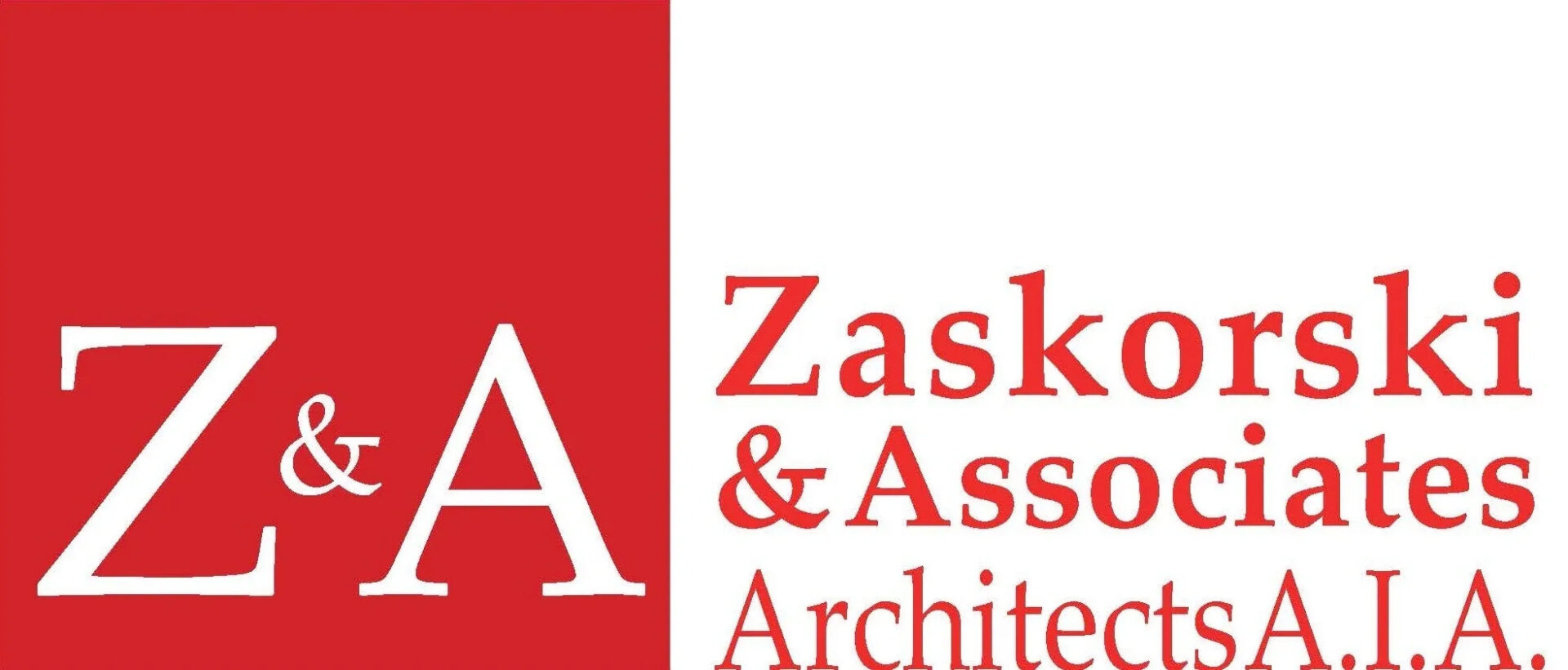K & E Building
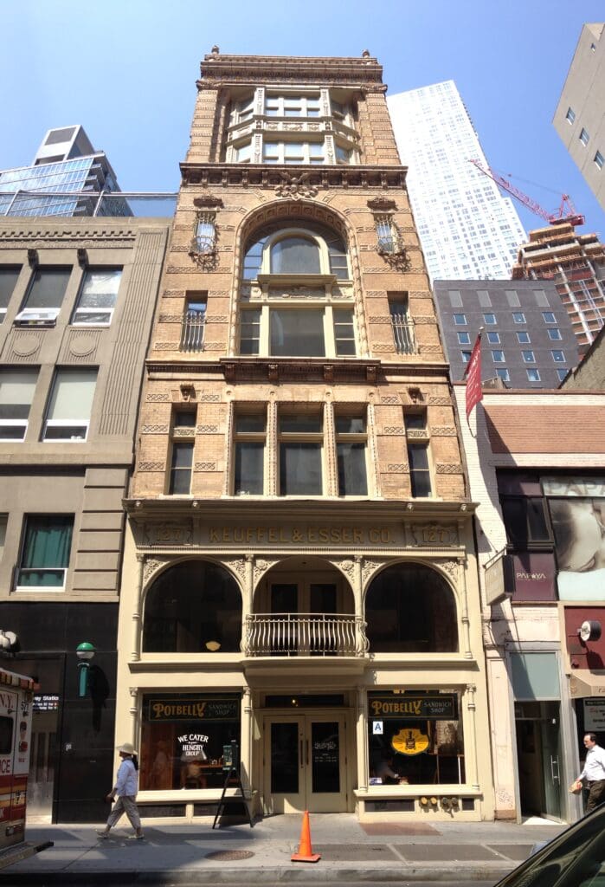
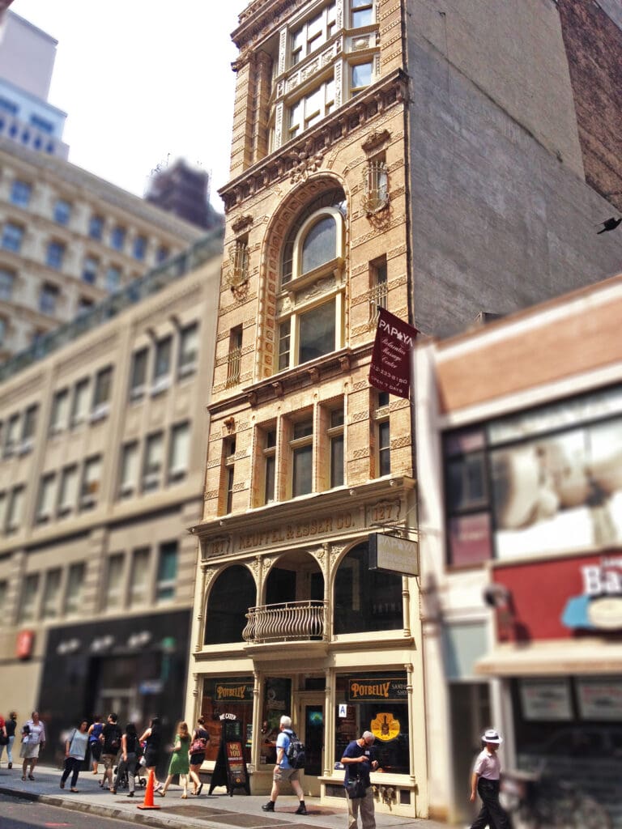
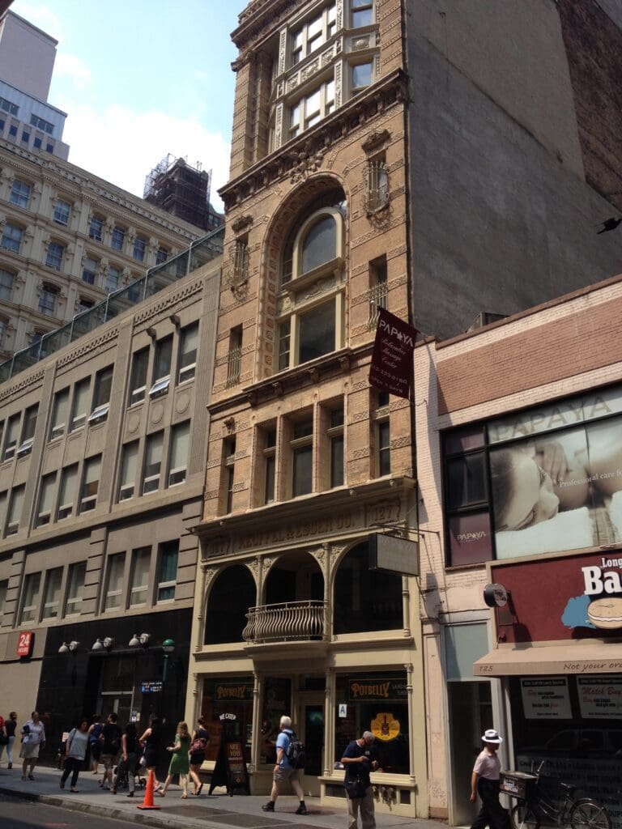
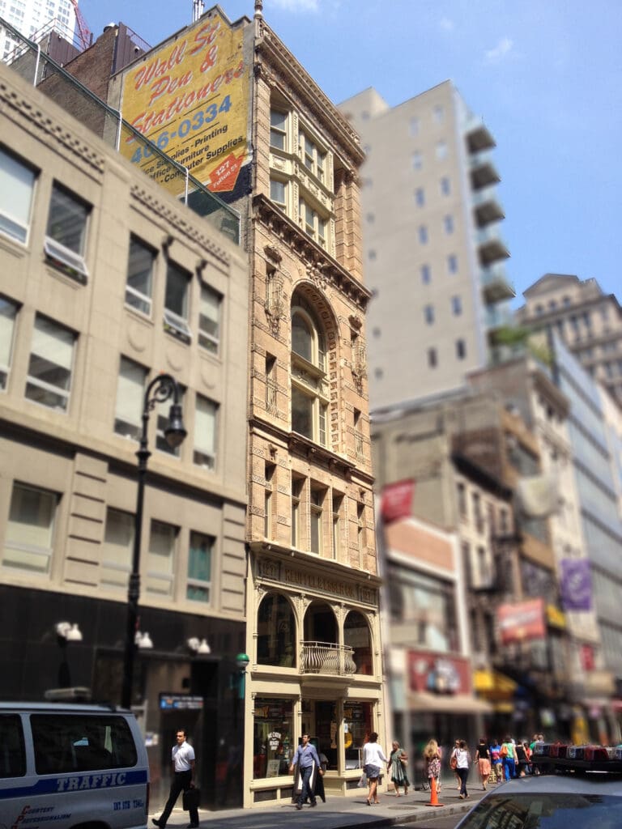
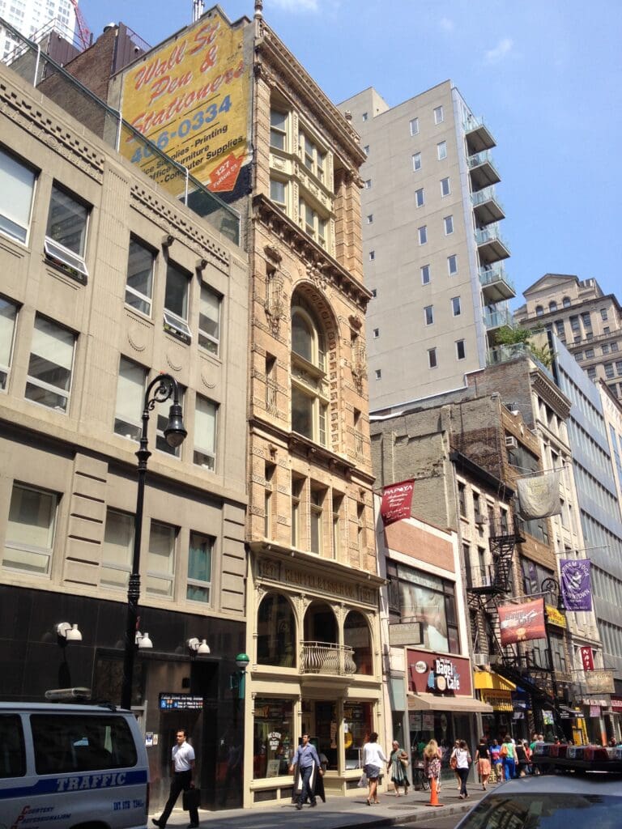
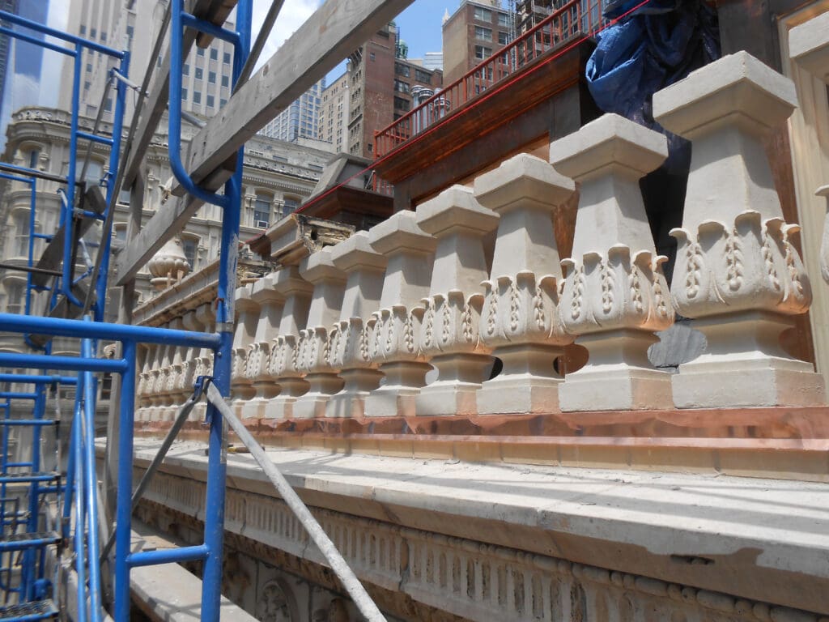

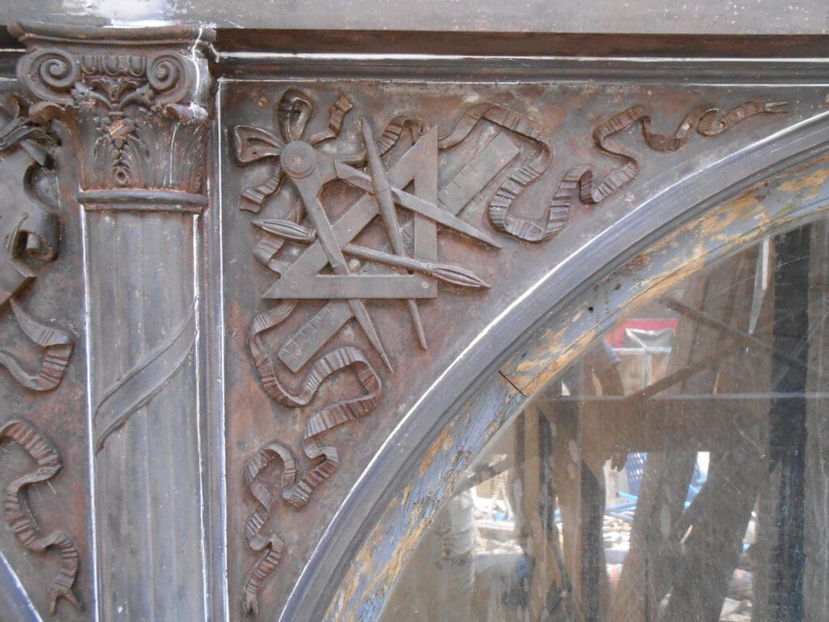
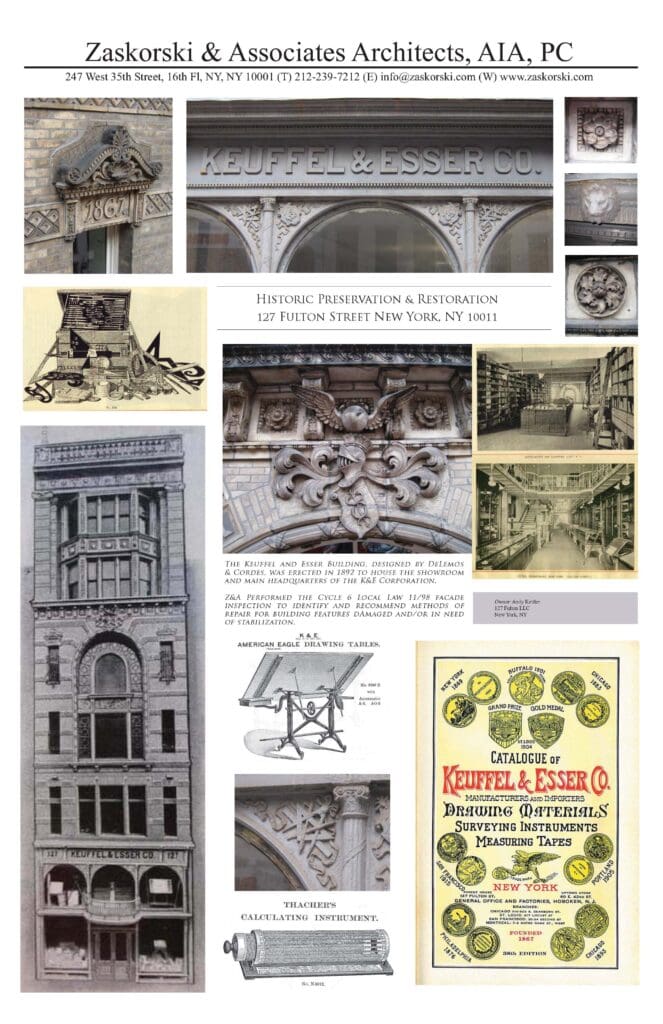
127 Fulton Street – K&E Building
The individually landmarked Keuffel & Esser Building, designed by Delemos & Cordes, was erected in 1892 to house the showroom and main headquarters of the K&E Corporation. Zaskorski & Associates performed the Cycle 6 Local Law 11/98 facade inspection to identify and recommend methods of repair for building features damaged or in need of stabilization. Supervision of the complete restoration of the primary Fulton Street façade having was provided by Zaskorski & Associates. The façade was meticulously cleaned to enhance the historic terracotta and cast-iron elements. Pieces in need of repair or replacement were determined through close individual inspection; including the replacement of the roof balustrade with new pieces cast to match the existing. Below the new balustrade, a previously collapsed mansard roof with (3) three dormers were reconstructed utilizing new copper flashings and slate shingles.
Zaskorski & Associates designed and provided construction administration for the replication of the original street-level two-story storefront and iron balcony which had been removed by prior owners. The project required approval by NYC Landmarks Preservation Commission.
