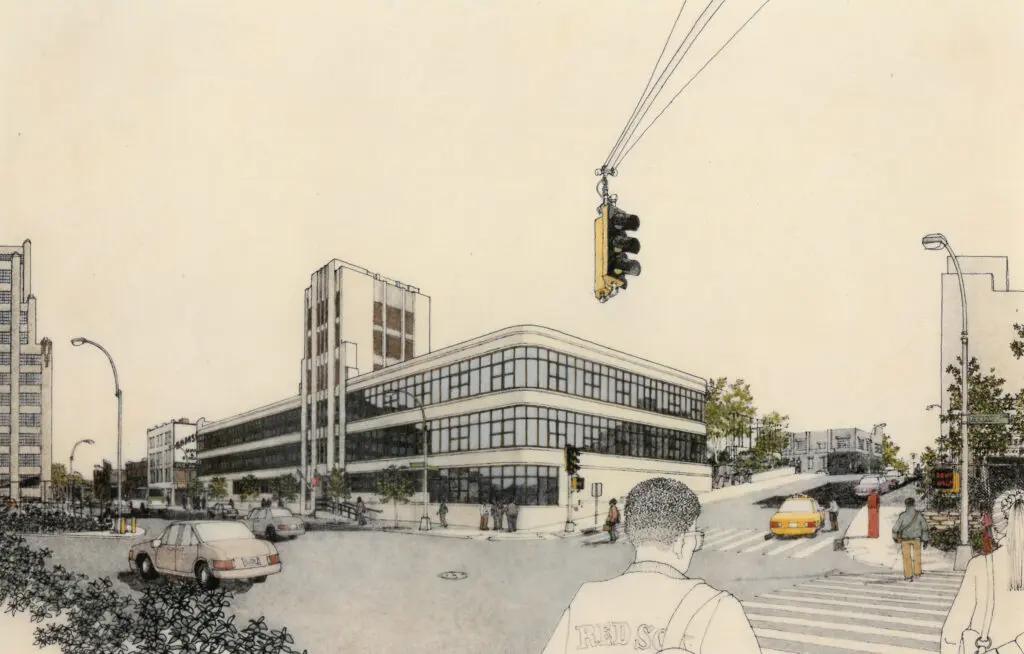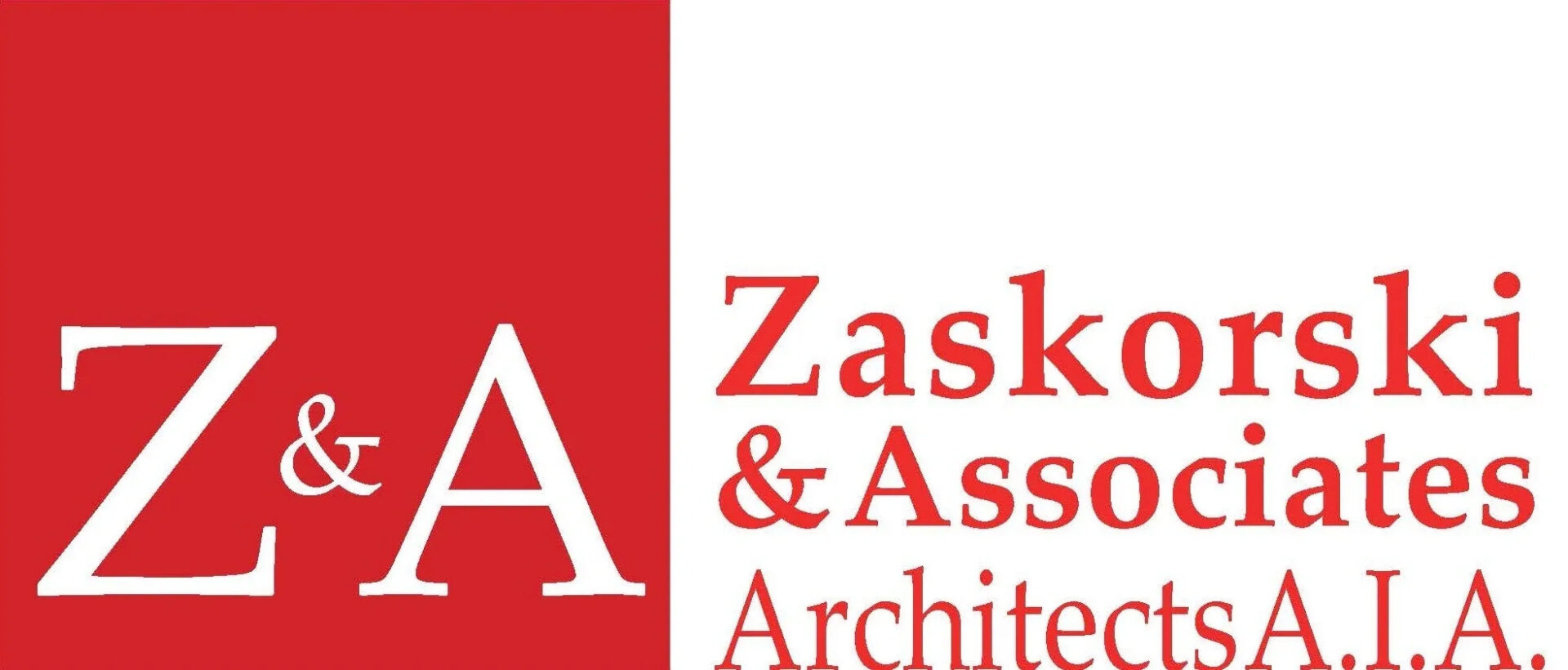Health Opportunities High School

Health Opportunities H.S., Bronx NY
The design and space planning efforts of Zaskorski & Associates & the NYC SCA organized the open spaces into efficient classrooms, laboratory suites, library, dance studio, and numerous teacher and staff administrative areas. Architectural responsibilities included coordination of furniture, construction administration and submittal review, zoning and code analysis and filing plans and documents with various city agencies. The intentions of the NYC School Construction Authority (SCA) to promote a teaching facility whose primary focus was Health and Science were realized in this gut rehabilitation project aptly named, Health Opportunities High School. The facility was the first of its kind in the metropolitan area, featuring high-tech science rooms, nursing and medical teaching suites simulating a hospital environment, and a unique concept for a public high school within urban limits: a Dance Studio in lieu of a typical Gymnasium to foster an appreciation of the arts. The Corry Brothers, Architects for The Consolidated Laundry Company, designed the building in 1930. The space was an “open” floor plan comprised of poured concrete slabs with massive, mushroom cap columns and ribbon windows facades.
