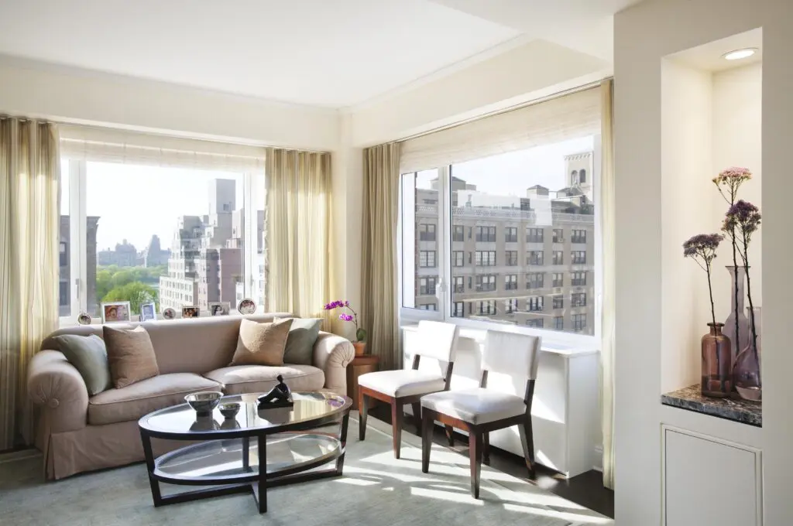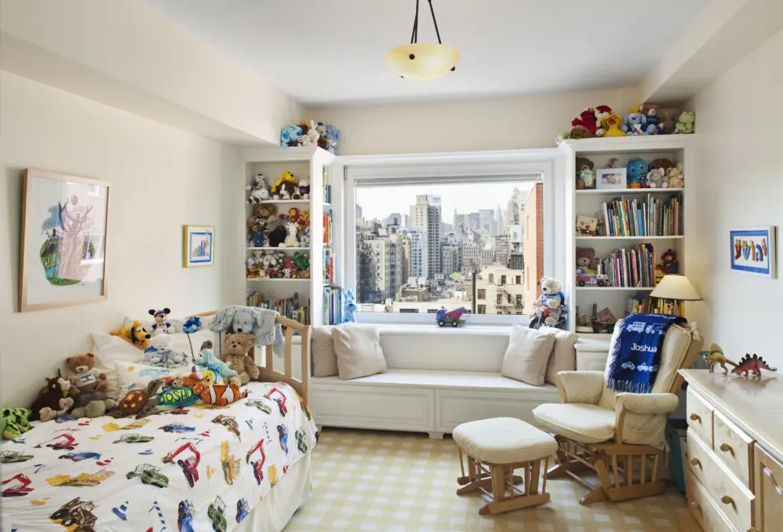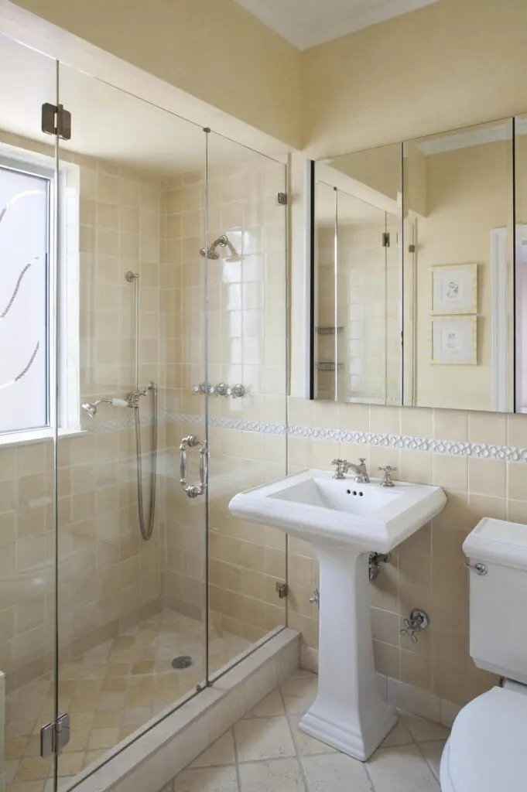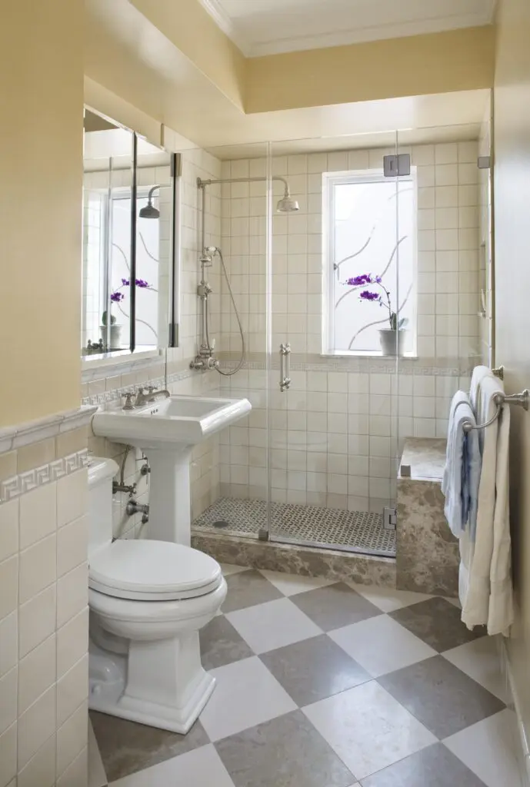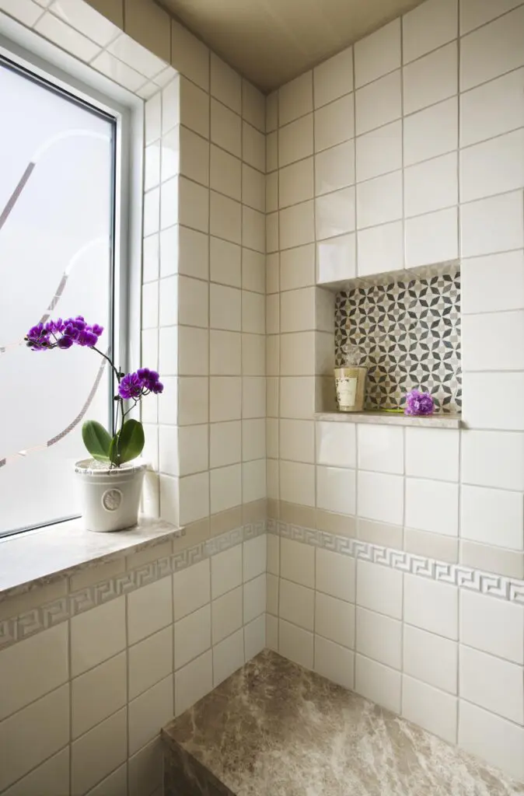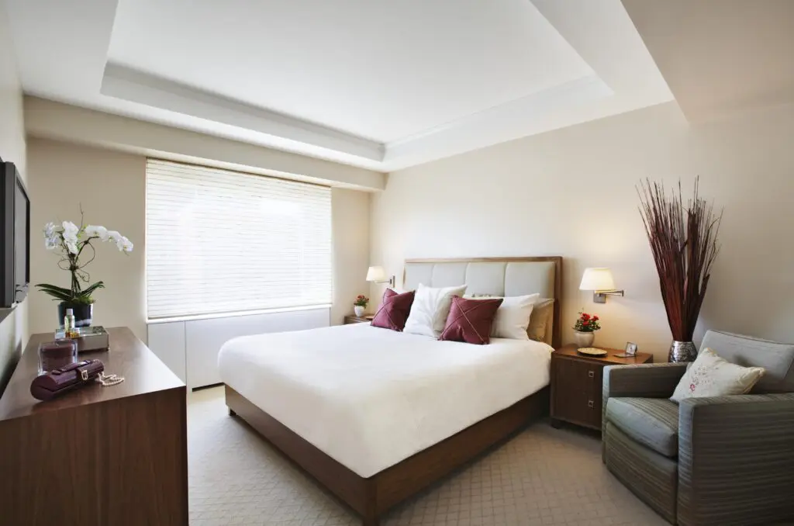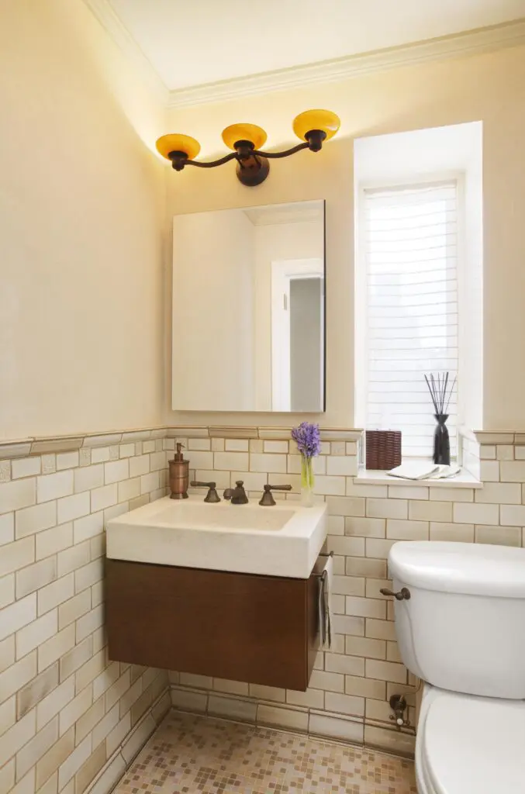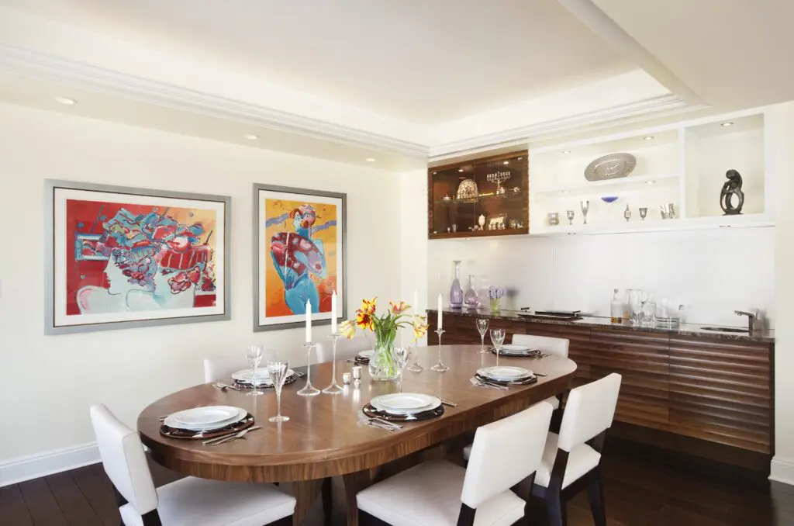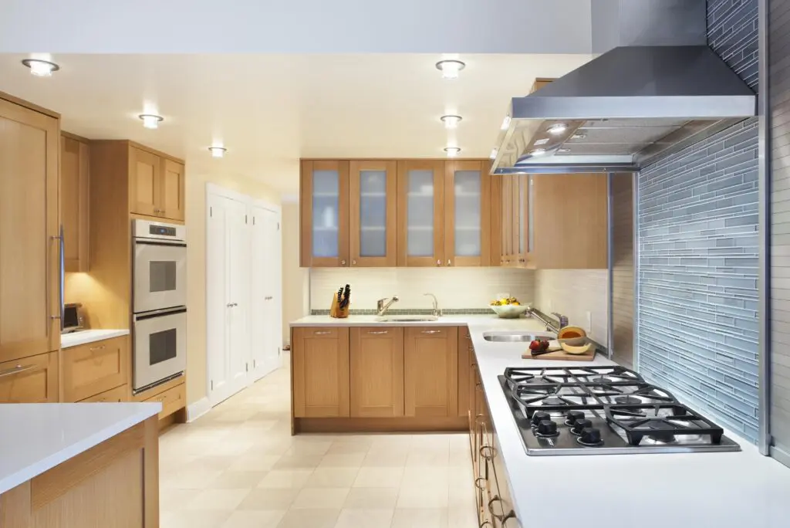Madison Ave Interior NY
Madison Ave. apartment, New York
This exceptional Upper East Side Madison Ave Penthouse Coop apartment is first class in everyway. It offers views from all points of the compass. A design for the removal of a section 9′-0″ by 14′-0″ of masonry exterior wall was performed at the West so that its owners and their family may watch the change of the seasons reflected in the landscape of Central Park from their living room. The change of the quality and color of the sun light on the buildings of the skyline of Manhattan may also be observed from the bedroom windows overlooking the city to the South as the sun circles over the city. Soft North light filters into the living and dining area filling the spacious open plan of this residence.
Upon completion of the combination of these two penthouse apartments; the generous, new floor plan allows a family to occupy the entire top floor in the heart of New York City with all of the space and conveniences of a suburban retreat.
Interior Designer:
Rosane Balistreri

