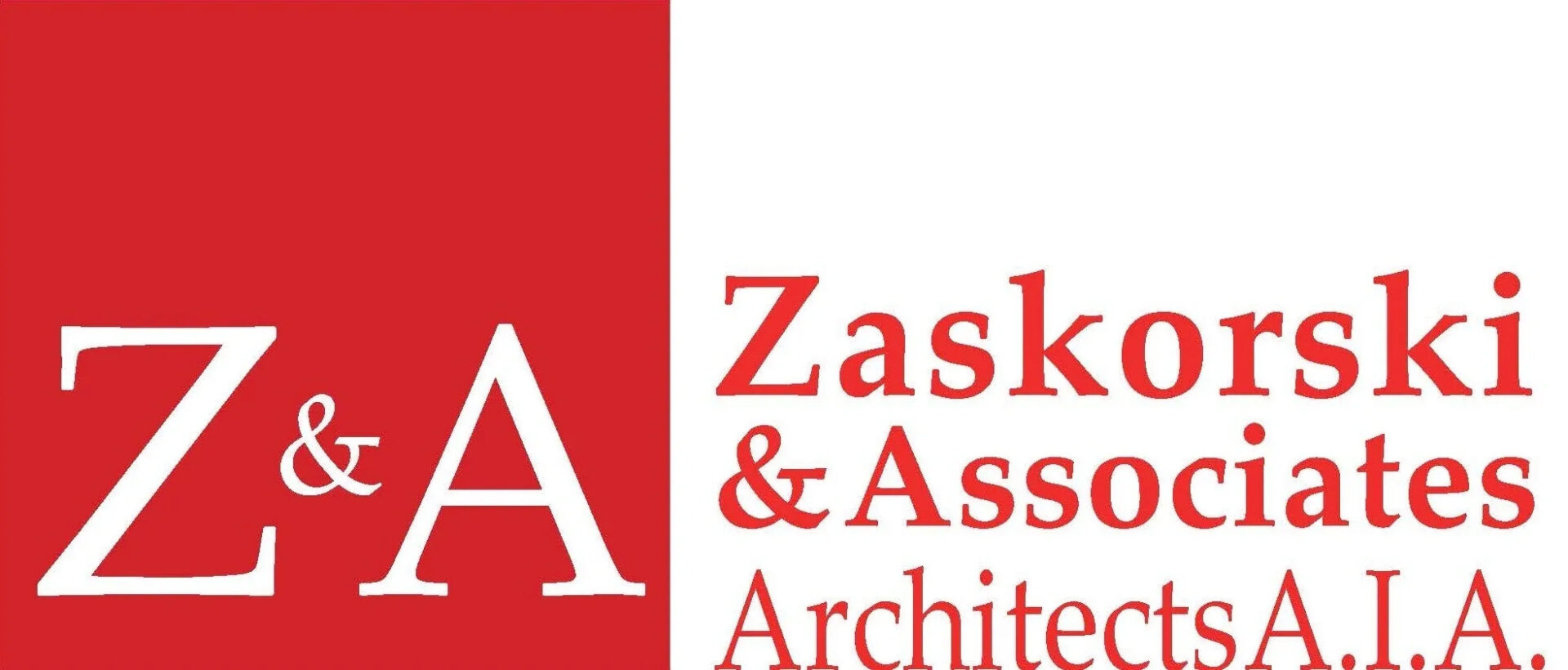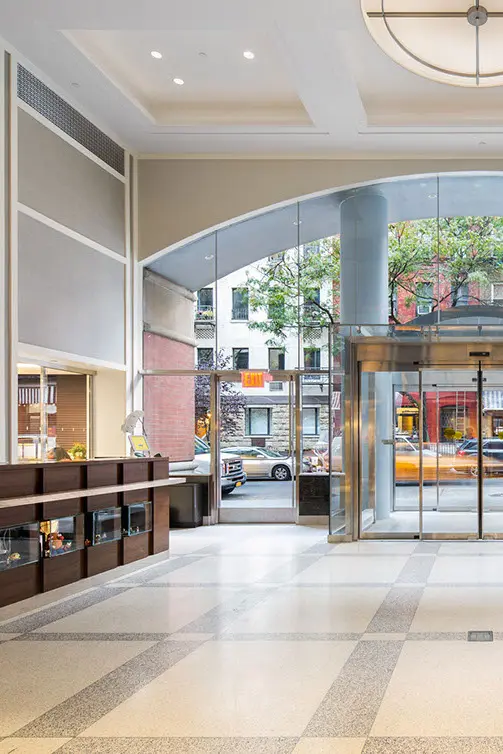
The Firm
Zaskorski & Associates Architects (Z&A) is a premier New York-based architectural practice dedicated to the art and science of working with existing buildings. With over 40 years of experience, we specialize in historic preservation, adaptive reuse, and the restoration of 100+ year-old masonry structures. Our mission is to honor the architectural heritage of New York City and beyond, while maintaining cost effectiveness in achieving our clients’ visions for every project. From landmark brownstones to high-rise commercial offices to monumental churches, we bring a meticulous, creative, and forward-thinking approach to every project.
Headquartered in the heart of Manhattan, our firm combines deep expertise in traditional craftsmanship with cutting-edge technology to deliver projects that stand the test of time. We are proud to serve a diverse clientele, including private homeowners, condominiums, cultural and religious institutions, commercial developers, and government entities, all united by a shared appreciation for the enduring value of historic architecture.
Core Specializations
- Historic Preservation: We are passionate stewards of architectural history, expertly navigating the complexities of local, state, and national preservation guidelines. Our team has restored some of New York’s most cherished landmarks, ensuring their stories endure for future generations.
- Masonry Restoration: With a focus on 100-year-old masonry structures, we excel in repairing and reinforcing brick, stone, and terra cotta façades. Our in-house specialists employ both time-honored techniques and modern stabilization methods to preserve structural integrity and aesthetic authenticity.
- Adaptive Reuse: We transform outdated buildings into vibrant, functional spaces, blending old-world charm with contemporary design. Whether converting a convent into educational and community facility spaces or reimagining a factory loft as a mixed-use development, we prioritize durability and innovation.
Our Approach
At Z&A, every project begins with listening—to our clients, to the building, and to its historical context. We conduct exhaustive research, including archival studies and material analysis, to understand a structure’s past before shaping its future. Our collaborative process involves architects, historians, engineers, and artisans working in tandem to achieve exceptional results. We are committed to best practices, sourcing appropriate materials and employing energy-efficient solutions that respect the original design intent.
Notable Projects
- St. John the Baptist, St. Raphael, and Most Precious Bood RC Churches: Exterior envelope restoration, including window refurbishments, masonry preservation, and new roofing systems. Earning a prestigious NY Landmarks Conservancy Lucy G Moses Award for each.
- Huys Condominium: Adaptive reuse of a century-old 16-story factory loft building into high-end condominium spaces, preserving its iconic limestone, brick, and terracotta exterior with the addition of new signature projecting window boxes, Juliet balconies, and penthouse loggias.
- Façade Repairs (FISP) at 140 Nassau St, 130 Fulton St, 127 Fulton St, 755 West End Ave, 122 East 82nd St : Structural stabilization and masonry restoration of landmark buildings with terracotta and ornamental stone and brickwork.
Leadership and Team
Founder, Carlo Zaskorski, AIA, has designed and administered the construction and restoration of hundreds of building projects including residential coop and condo apartments, commercial, institutional, educational, religious, and medical buildings and facilities both public and private. Z&A has an experienced and broad-based staff and is comprised of five Registered Architects, two Project Managers / Junior Architects, and experienced survey/drafting/rendering staff . Z&A employs experienced, industry leading consultants for structural, geotechnical, mechanical and electrical design while maintaining project oversight. The firm has also developed extensive experience working with environmental consultants.
Professional memberships include: American Institute of Architects (AIA), New York Landmarks Conservancy, Construction Specifications Institute (CSI).
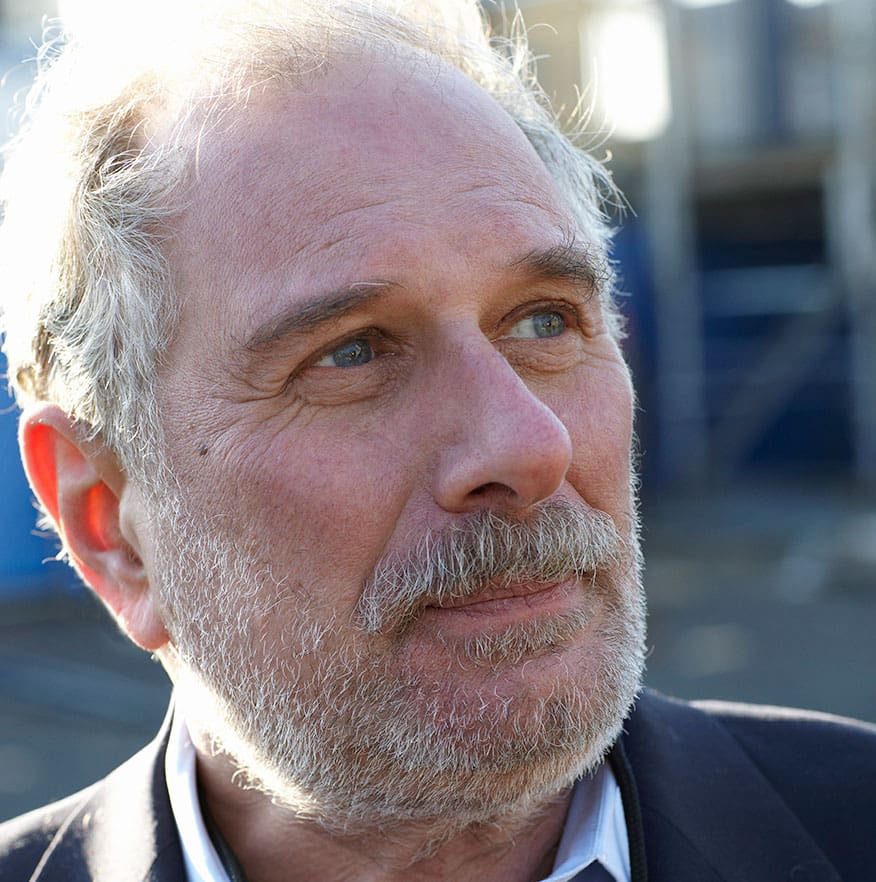
Carlo Zaskorski, A.I.A
Principal
Carlo Zaskorski established the firm in New York City in 1979 and has been practicing creative and practical architecture since. He has been instrumental in developing the business to specialize in architectural design, historic restoration, and adaptive reuse. His approach to each project is hands-on and collaborative. Each new project begins with a meeting with the client and team to discuss possible scope, timing, and costs. The end result is a project that meets or exceeds client expectations.
For his award-winning historic preservation project, Rodin Studios on 57th St., Carlo was acknowledged by Christopher Gray in a New York Times article. He has worked with internationally recognized designers, completing renovations of the finest quality co-op and condo residences. He has also designed single-family homes in Sag Harbor, NY. Riverside, CT. Pelham, NY; and East Hills, NY.
Carlo Zaskorski has a Bachelor of Architecture from The City College of New York (CCNY). He is active in the Architectural Alumni of the CCNY and is past president. Professional affiliations include AIA, Member Professional Circle New York Landmarks Conservancy, New York Preservation League, NCARB, New York Society of Architects, and the Association for Preservation Technology.
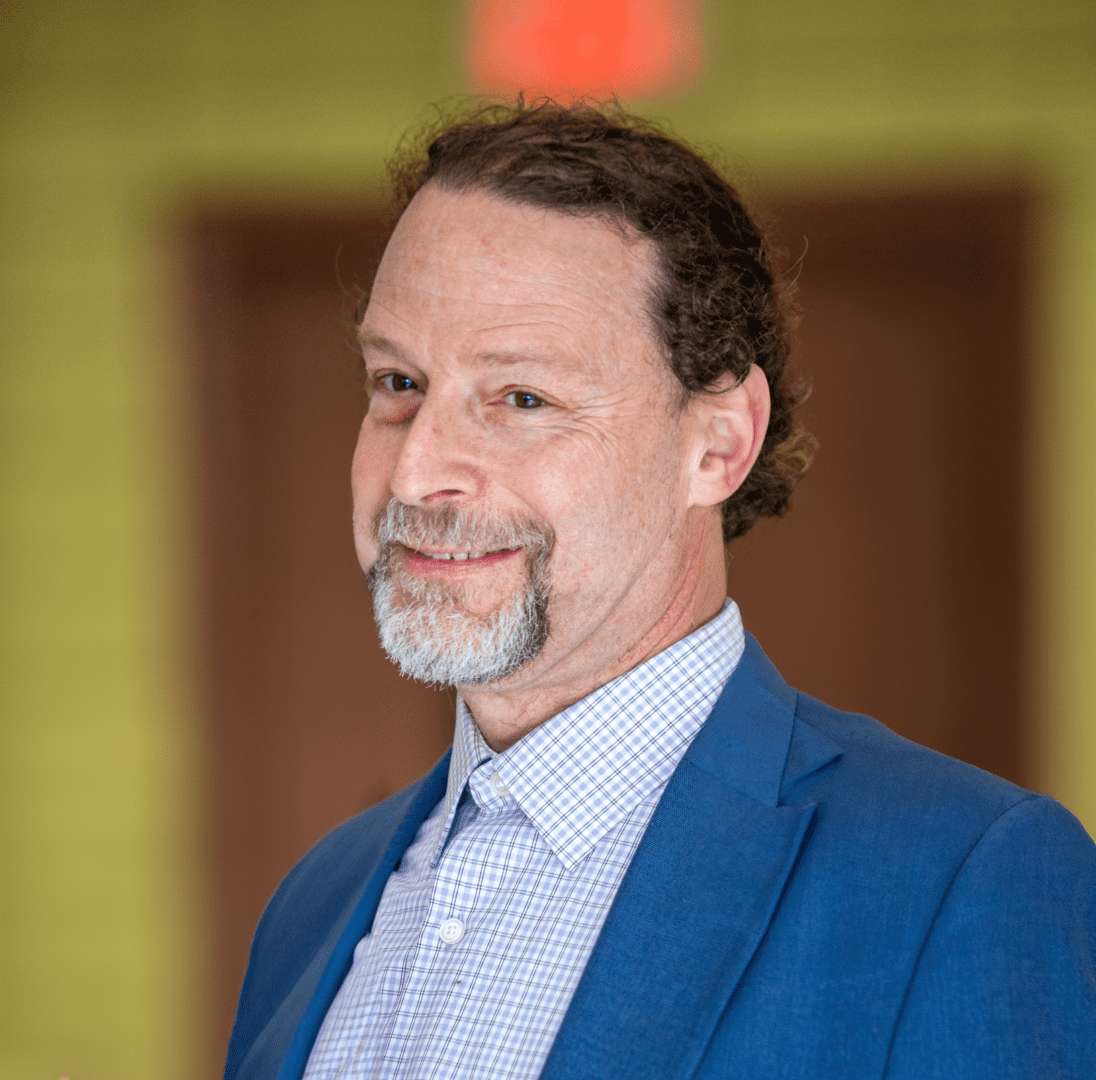
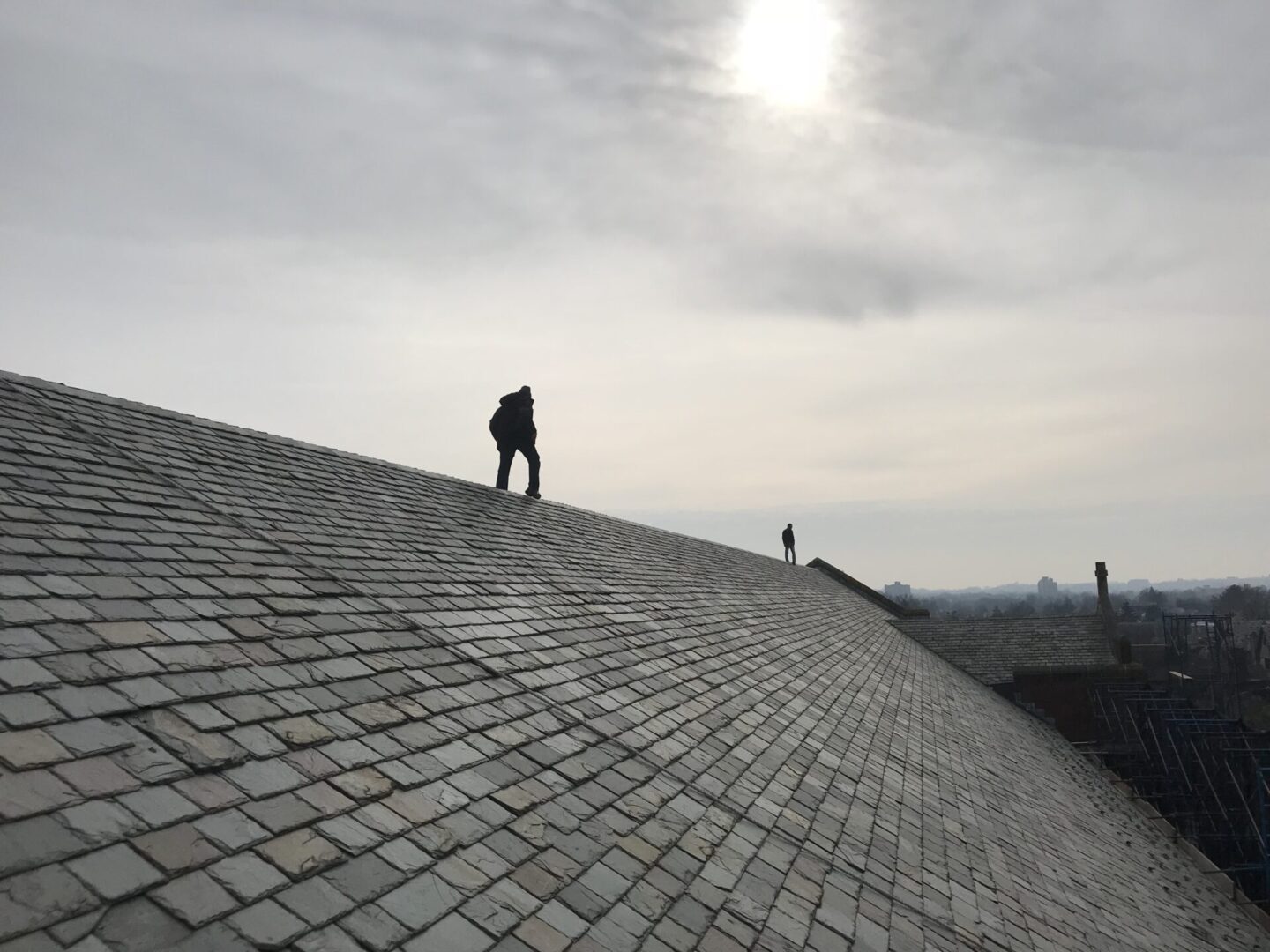
Jason Popkin, Senior Associate Architect
Jason Popkin has almost 35 years of architectural experience and 10 additional years in construction. The projects that he has managed span across residential, commercial, and religious. His responsibilities include client relations, architectural design, preparation of contract documents, administering AIA contracts, extensive on-site construction administration, and proposal development. He listens to the client and understands that a successful project depends on clear communication amongst all team members. He leads a team of architects and staff to accomplish the tasks required to complete a project. He comes from a family-owned electrical construction company and provides unique insight into onsite construction dynamics. He can work with owners and contractors, big or small.
He has been working on many exterior restorations and has prepared scoping reports for churches throughout Manhattan, Brooklyn & Queens. Presently he is working two church exterior restorations, St Thomas Church in Park Slope Brooklyn constructed 1890, the construction budget is $5MM, and Mary of Nazareth church constructed 1873, the construction budget is $4MM. Jason has recently completed a feasibility study of St Michaels church in Sunset Park. Both St Michaels and St Thomas were award grant money from the Landmarks conservancy of NY. Jason was the project architect for the New York City non-for-profit that owns and manages three day camps in the tri-state region. The campground sites serve thousands of campers each summer, including children with special needs with cancer and their siblings. He has developed master plans to modernize the three sites, implementation began in 2018- 2024. The projects’ design scope includes revitalization of existing structures, construction of new pavilions, construction of new pool center and upgrades of the water and sewer systems. Working with Zubatkin Owners Representation, Jason and his team have developed a phased architectural solution that works within the client’s budgets and with the limitation that each phase of construction be performed and completed between September and June of each year.
Jason was the project architect for architectural-life safety, electrical & mechanical upgrades of St. Joseph’s Seminary in Yonkers. The 100-year-old building was constructed by the Guastavino Construction Company. The project’s challenge was to modernize the building’s services, including air conditioning and smoke safety with-out disturbing the historic character of the religious building. He worked closely with OLA, the mechanical engineers, and structural engineer Liam O’Hanlon from RSE to develop solutions to make penetrations through the Guastavino arched floor construction.
Other notable works include the HUYS Condominium development project, $75MM with Sciame Construction. Not only was he the project architect overseeing a majority of the field work, he also acted as the owner’s representative - keeping the Dutch developer apprised of the project’s progress while facilitating all owner decisions. Jason was the project architect for the Ronald McDonald House NY expansion and lobby renovation. He worked closely with Stucturetone, the construction manager, to keep the project on schedule. During construction, the building remained partially open for children undergoing cancer treatment. In 2008 he worked on the scoping report of Most Precious Blood Church in Astoria which included restoring and stabilizing the roof of the bell tower
Previously, working with Jeff Vandeberg Architect, he was on the original team to design and construct the very successful Chelsea Market project. At the Market, his scope of responsibilities included managing the construction of several early tenants such as Amy’s Bread and Sarabeth’s Bakery. In the past he had his own architectural firm and completed several specialty residential projects. Jason is a graduate of New York Institute of Technology with a Bachelor of Architecture and is registered to practice in New York State.
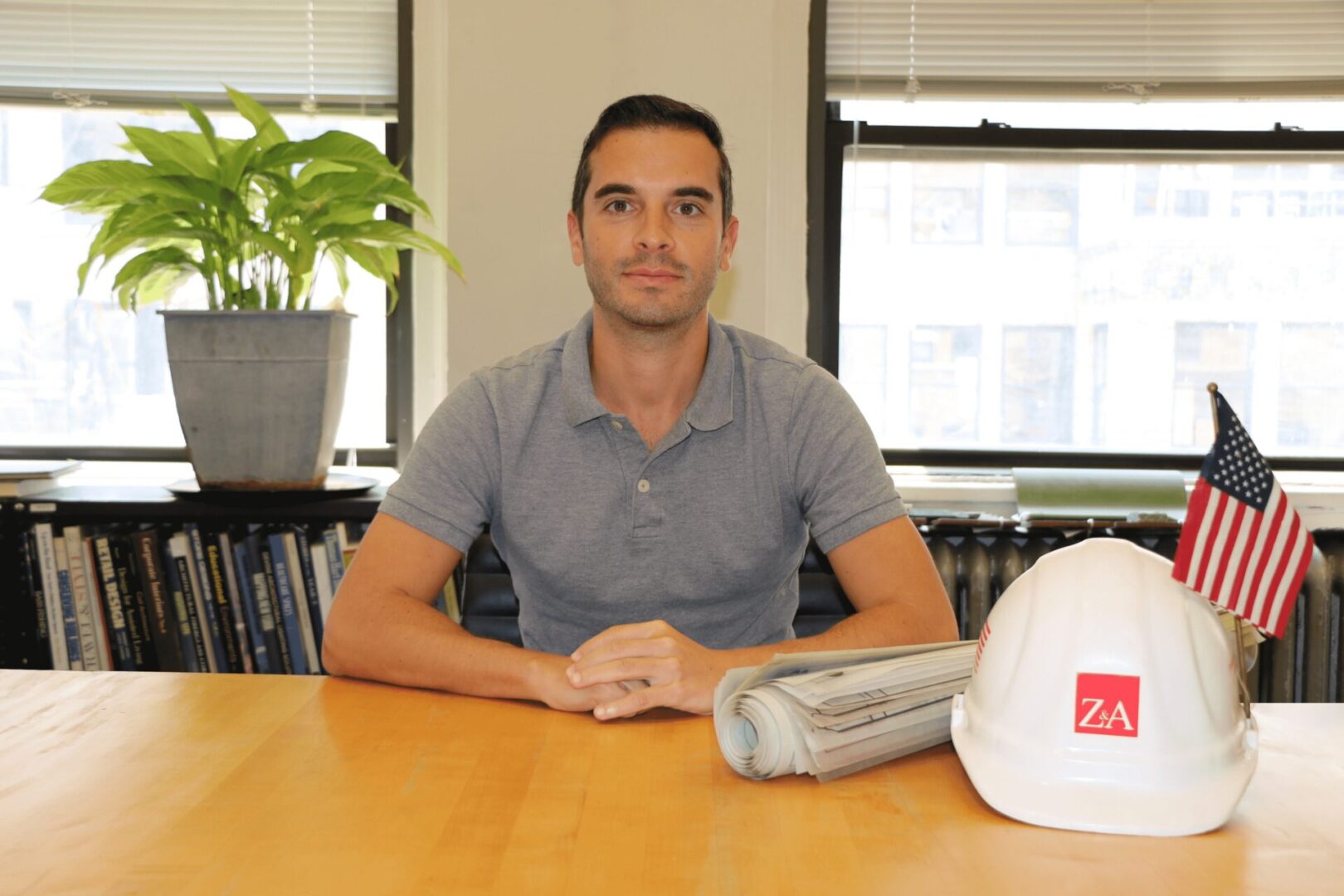
Jason Gross, A.I.A Associate Architect
Jason Gross has been instrumental in design and development of residential, institutional, historic preservation, and adaptive reuse projects. He has worked extensively with regulatory agencies (Departments of Buildings, Landmarks Commission, City Planning and MTA) to obtain necessary approvals to realize unique project features throughout NYC and beyond.
He specializes in managing projects that involve extensive on-site participation and precise coordination of various building trades. His work also includes researching historic precedents, developing and implementing detailed construction drawings and specifications, modeling three-dimensional renderings and/or physical models, and preparing visual presentations. Jason is a graduate of Pratt Institute with a Bachelor of Architecture and a registered architect in New York and Florida.
Recently completed and ongoing projects include: 16 story residential building Charlton House’s cavity-wall brick façade restoration, main roof replacement with installation of a new amenity terrace, lobby renovations with new handicap accessible entrance; 9 E 19th Street commercial loft façade repairs with sidewalk vault stabilization and waterproofing; multi-year phased exterior envelope repairs to Marymount Convent complex in Tarrytown, NY including a Victorian house and masonry wings featuring historic terra cotta; colonial-era Cornelius Van Wyck House renovation including preservation of the original mortise and tenon timber construction, modernization of building interior finishes and MEP systems, refurbishment of the exterior envelope, and historically accurate energy efficient window replacements; St Thomas Aquinas Church complex slate roof repairs and renewal of previously-painted brownstone and brick facades.
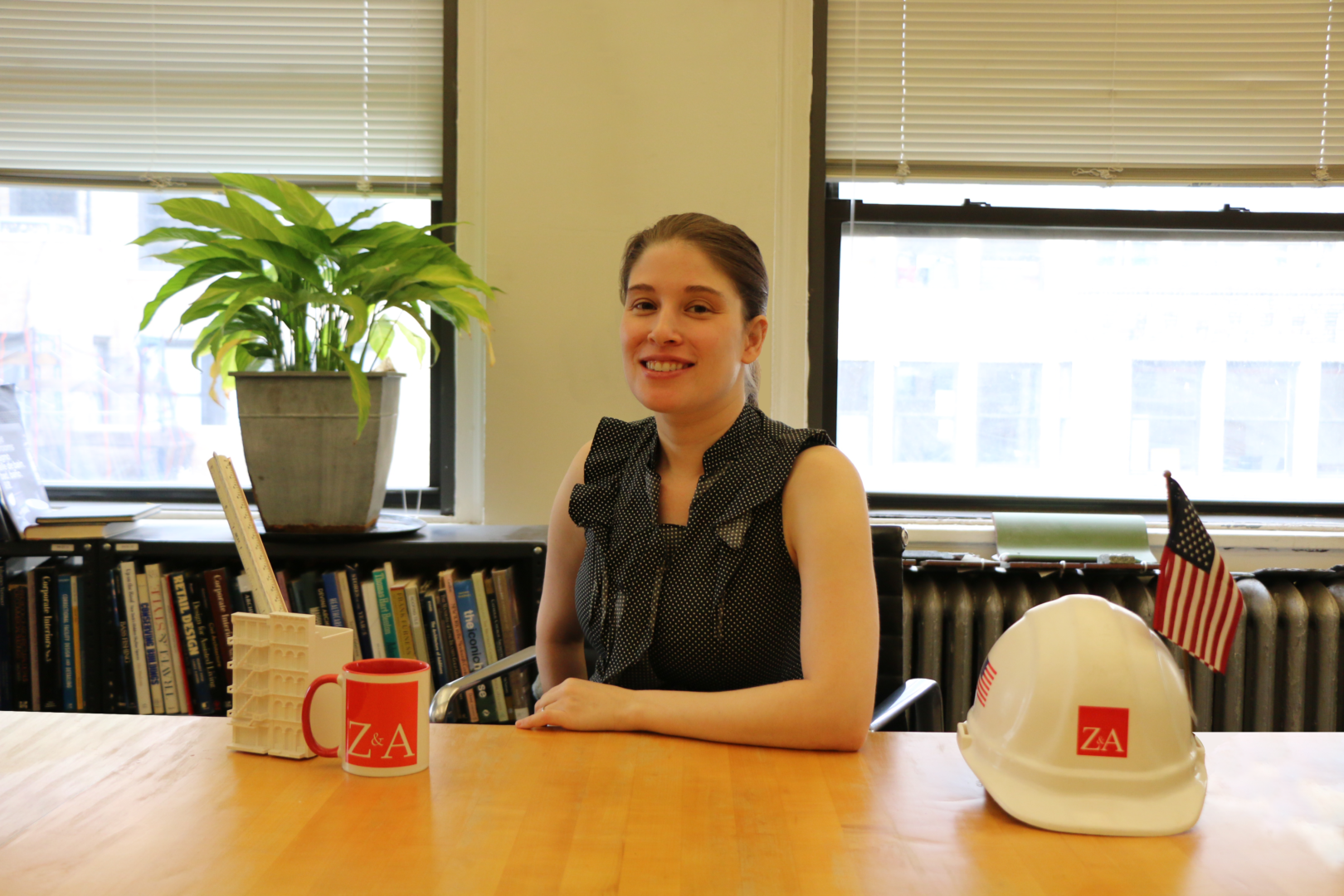
Sheryl Jolta, Registered Architect
Sheryl Jolta has managed projects that involve extensive client communication and vary between residential, commercial, institutional, and historic preservation. She has worked on many projects ranging from high end apartment renovations to the expansion and interior upgrades of existing buildings. Since joining the office in 2011, she has been involved in many exterior restorations of churches and historic facades.
She has coordinated interior infrastructure upgrades to existing buildings including mechanical, electrical and fire protection. She performs surveys, develops construction drawings, and contract documents. Her work includes frequent coordination with NYC agencies such as the NYC Board of Standards and Appeals, NYC Landmarks Preservation Commission, and NYC Department of Buildings.
Sheryl Jolta is a graduate of Cornell University with a Bachelor of Architecture and she is a Registered Architect
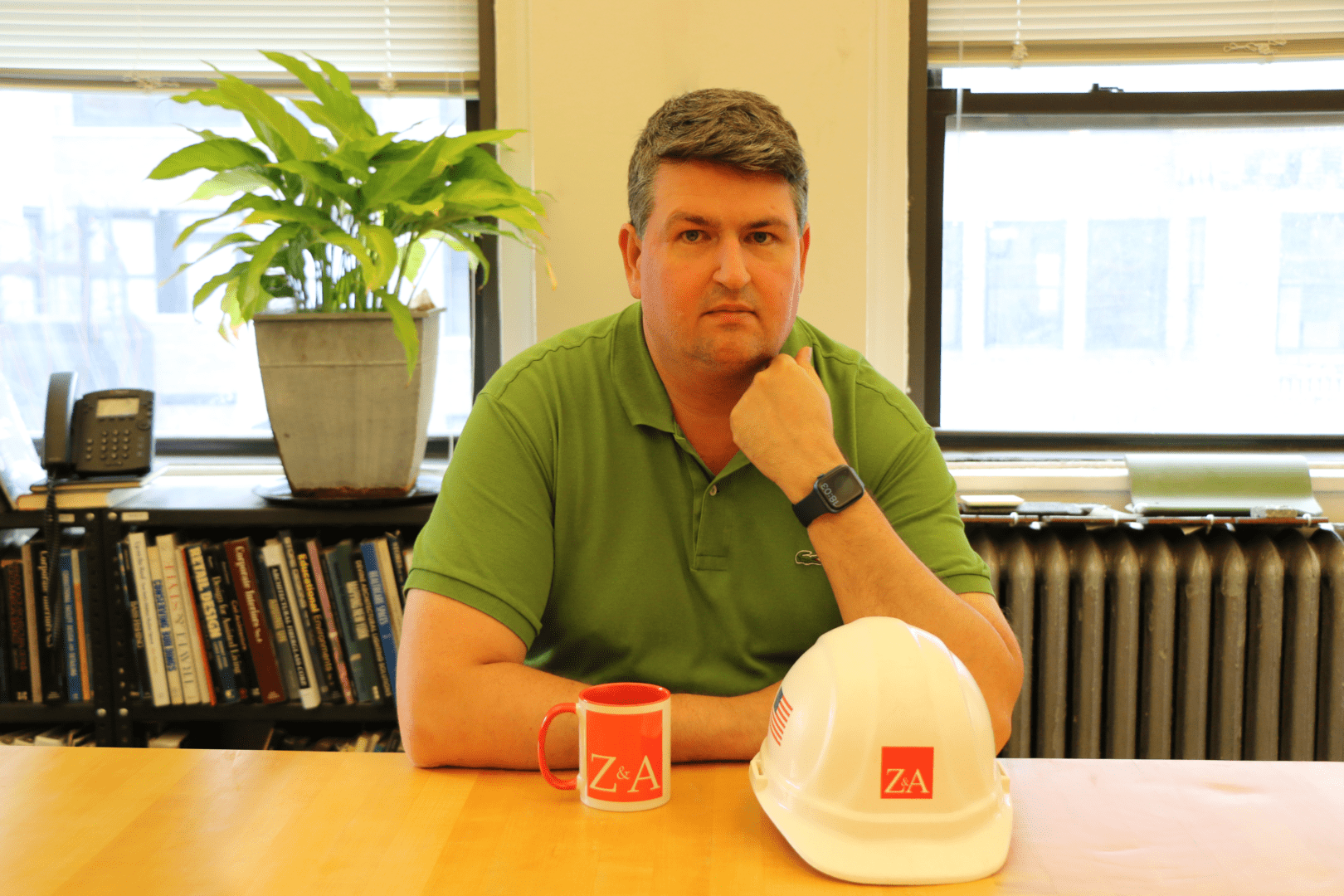
Darian Fernando, A.I.A. Registered Architect
Darian joined Z&A in 2017 and brings with him nearly 20 years of experience in exterior waterproofing, historic preservation, new residential construction, and interior renovations.
His work experience includes designing and project managing LL11/FISP waterproofing and restoration projects, apartment renovations, new single-family houses, day care center renovations, and new group housing for the physically and/or mentally handicapped. His work also includes cost estimates, scenario planning, contract documents, and specification writing.
He is a graduate of Pratt Institute in New York, with a Bachelor’s degree in Architecture and is a licensed Architect in New York and New Jersey.
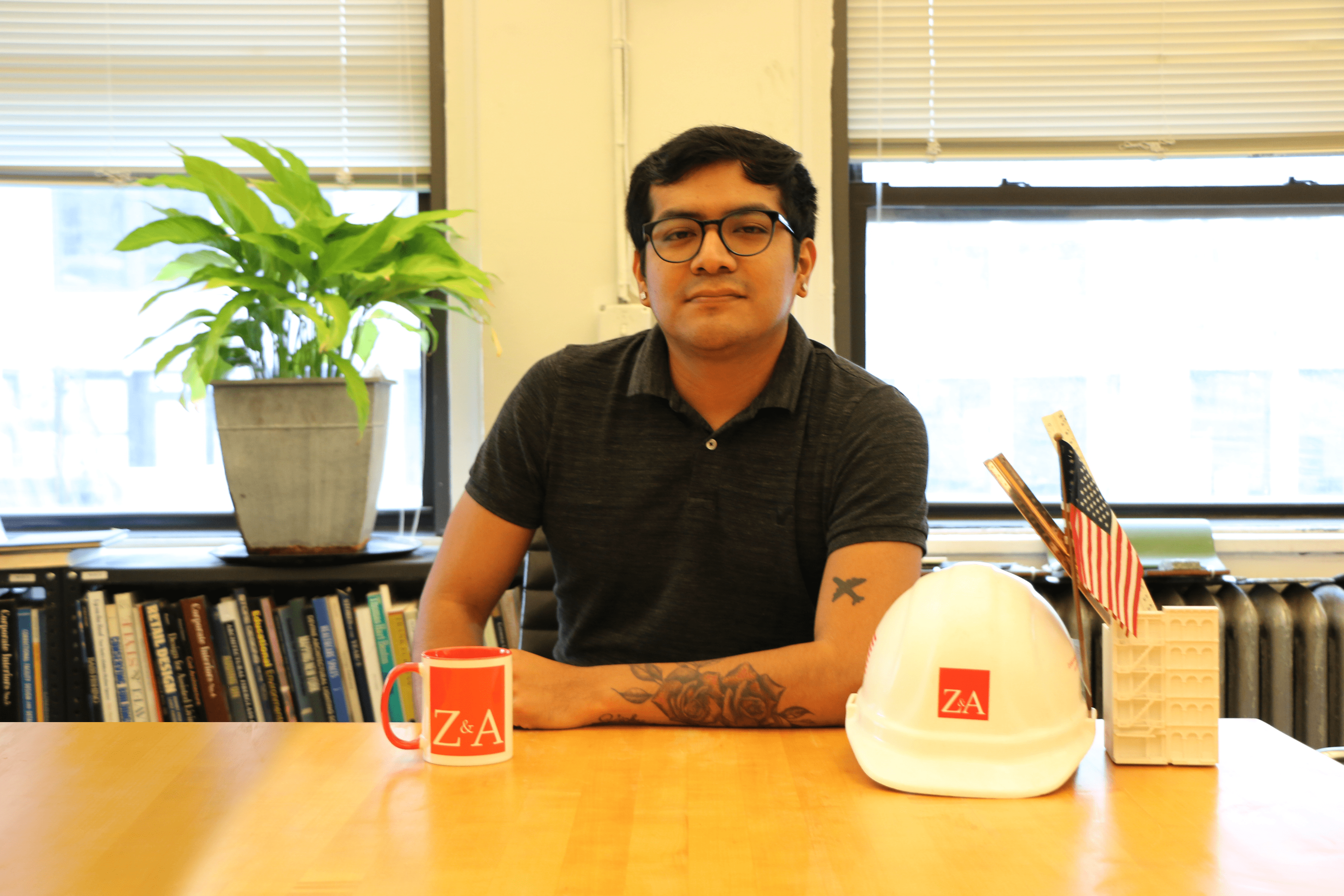
Jason Galindo, Junior Architect
Jason Galindo joined Z&A in 2021 as an intern; his interest in architectural restoration and design development have been put to use in assisting the entire Z&A team. Jason is currently finishing his Bachelors in Science at New York City College of Technology, pursuing his Masters degree in Architecture.
He specializes in design analysis, drafting, interior design and 3D design modeling, also preparing visual presentations for many projects. He offers a critical part to the team working on site construction observations, documenting on site conditions and coordinating job site meetings.
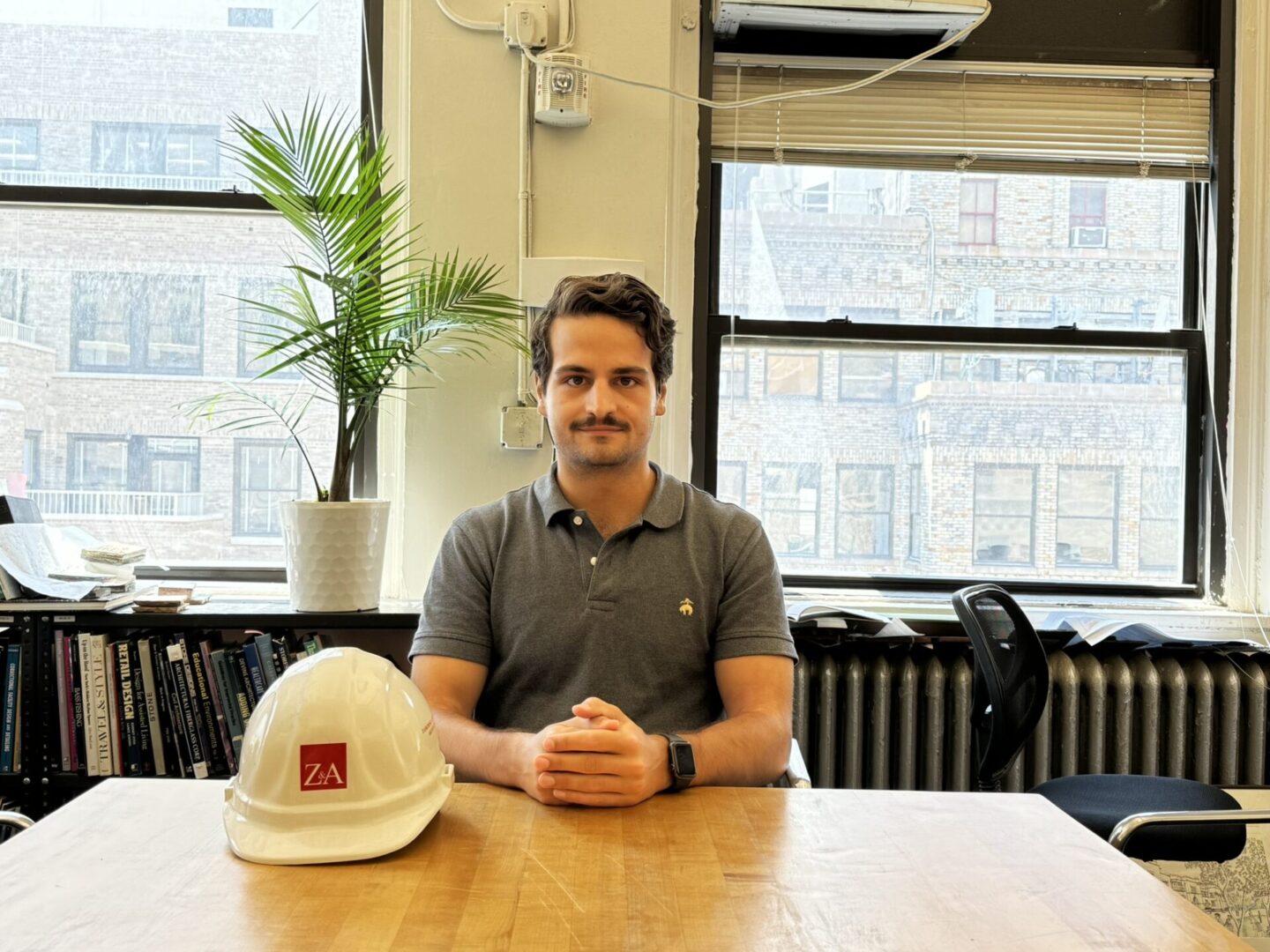
Jeffrey Graziano, Junior Architect
Jeffrey Graziano has recently joined Z&A in early 2024, bringing experience from residential design. He has an interest in detailing, materiality and assemblies, and an appreciation for architectural history and its influence on the contemporary built environment.
Jeffrey holds a Master of Architecture from Pratt Institute, and a Bachelor of Arts in Industrial Design from the University of Notre Dame.
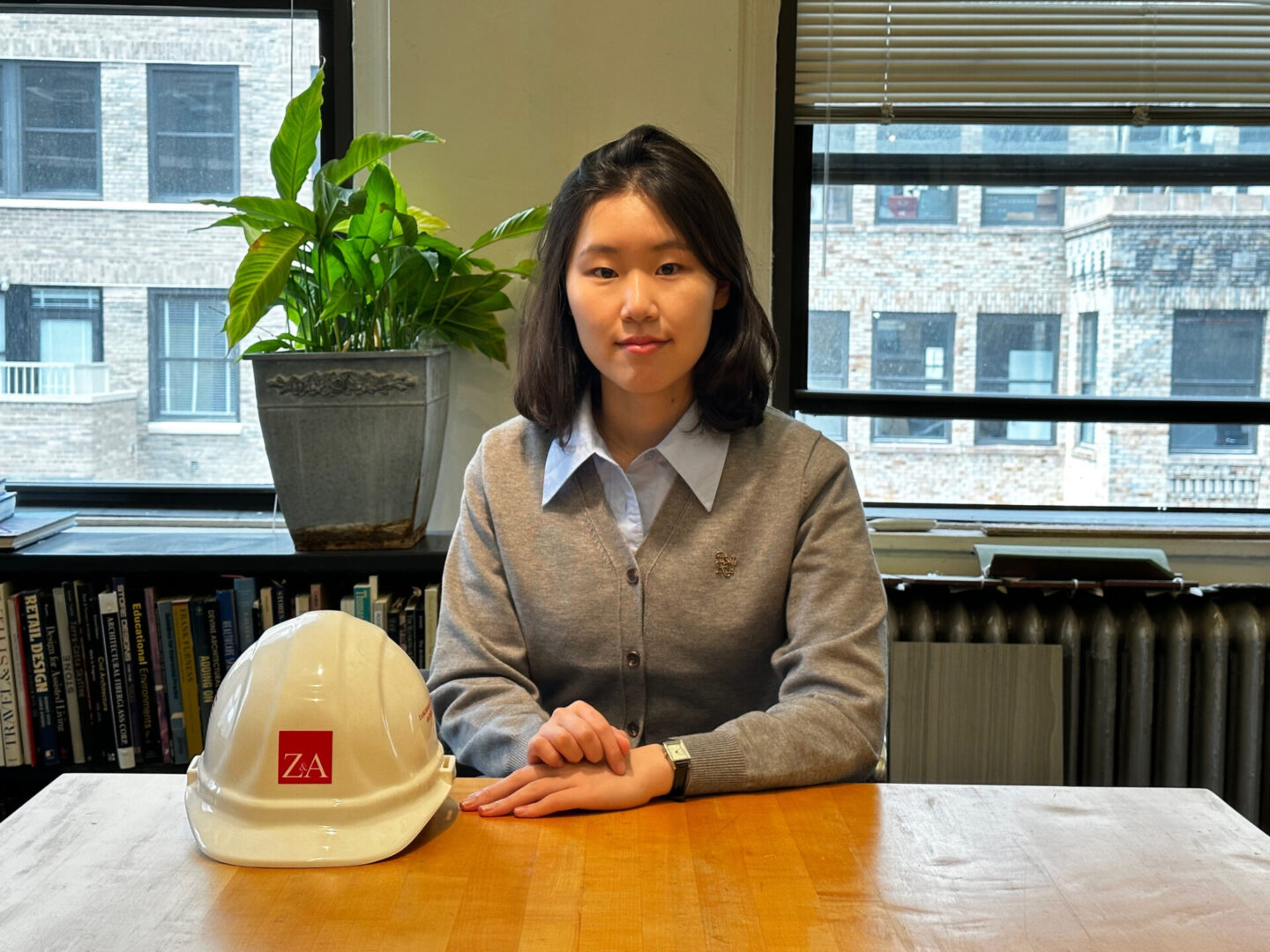
Janet Ahn, Junior Architect
Hyunju (Janet) Ahn joined Z&A in August 2022 as an Assistant Project Manager to learn design development and construction.
Her work mainly focuses on preparing construction drawings, 3D modeling and rendering in the design-built process.
She graduated from Pratt Bachelor of Architecture 2022 and will be pursuing her Master degree of Architecture.
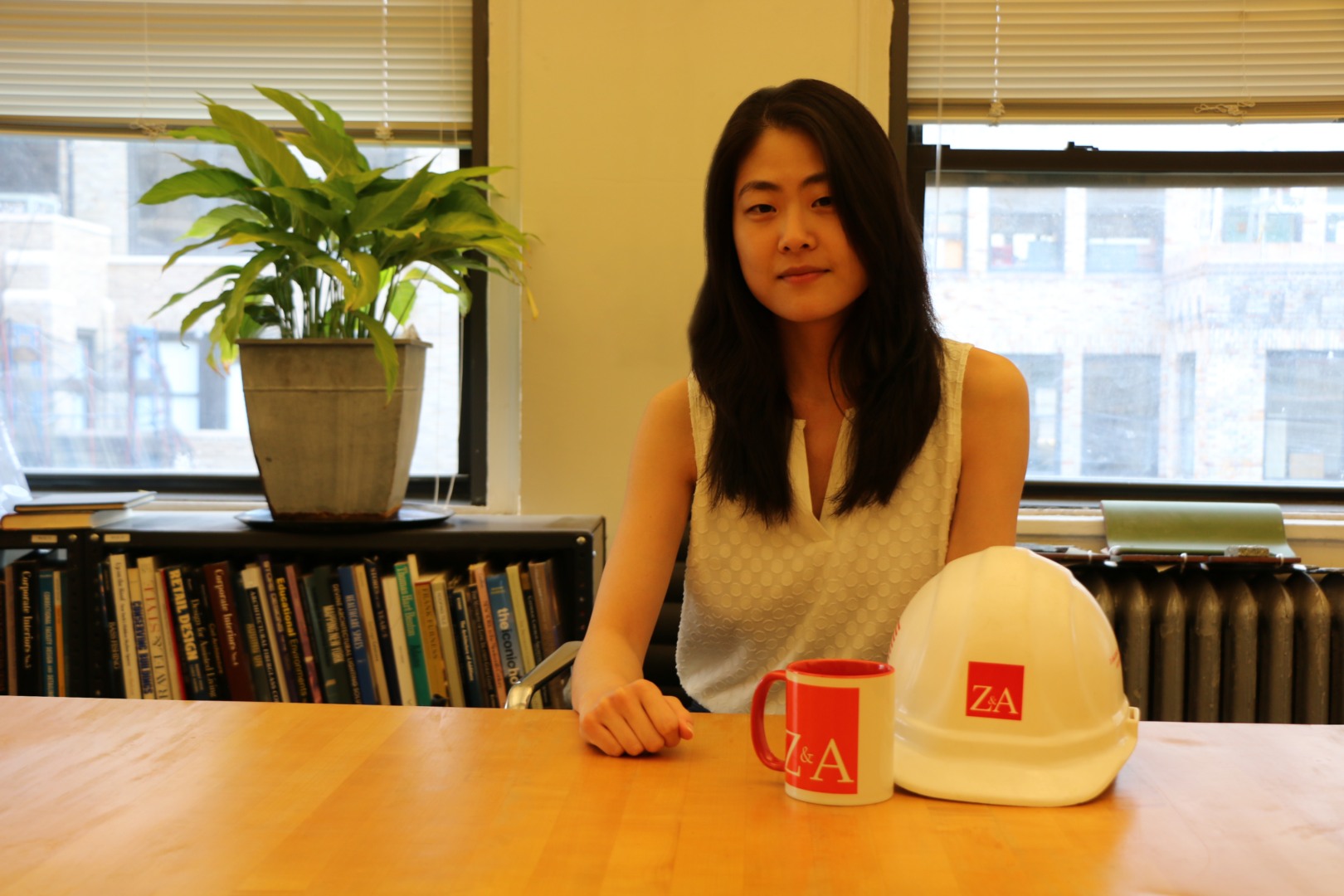
Grace Lee, Assistant Project Manager
Grace Lee joined Z&A on February 2022 with a desire to learn design development and construction. She accompanies project managers to job sites, develop drawings, construction documents and record meeting minutes.
She has graduated with a Bachelor of Science with her concentration in Architectural Technology and Fine Arts and will be pursuing her Master of Architecture.
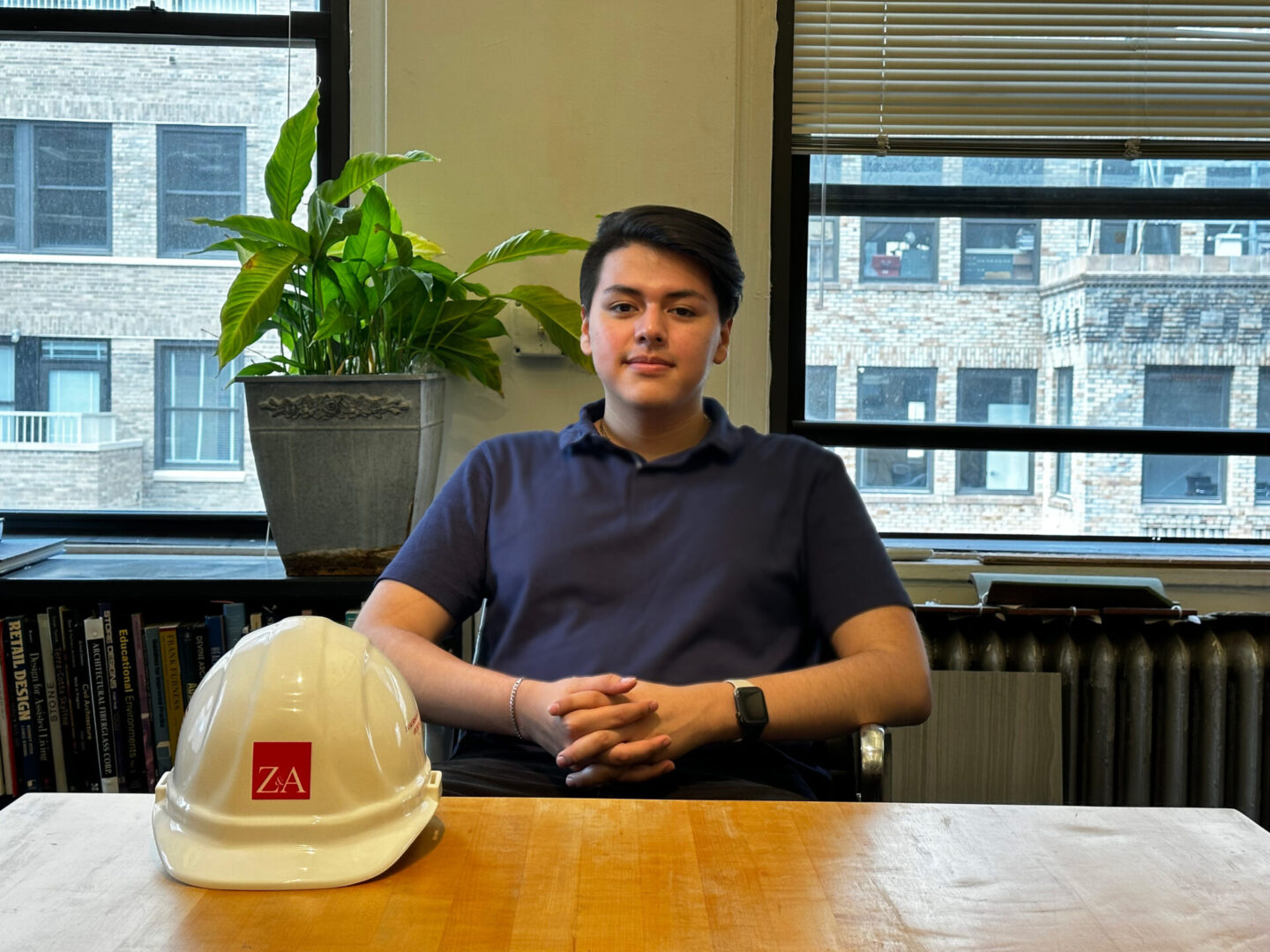
Justin Pazmino, Assistant Project Manager
Justin Pazmino joined Z&A in 2022 with a desire to learn more about design development and construction. He actively assists project managers in developing drawings, creating construction documents, and design analyses.
He graduated with a Bachelor of Science in Architectural Technology in 2023, and will be pursuing his Master of Architecture. He is passionate about sustainable architecture, and is skilled in 3D design modeling.
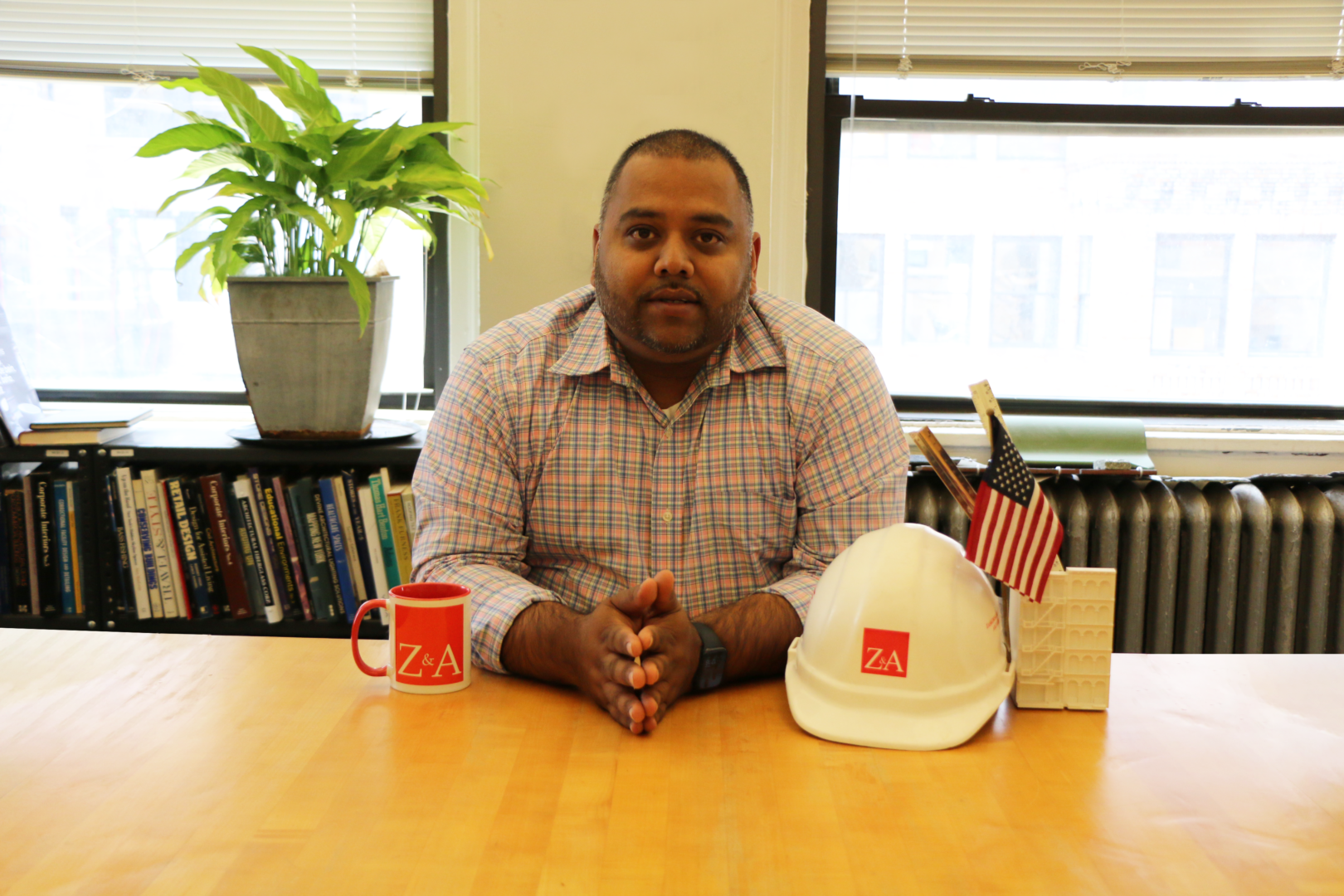
Reaz Kamal, Administrator
Reaz Kamal has been with the company since 2016 as the Architectural Administrator. Reaz has studied Economics at the City University of New York – Queens College. With a background in accounting, he handles all billing and financial aspects for all Z&A Projects. He uses his accounting skills to determine the financial health of all projects including project estimates, budgeting, and overages.
